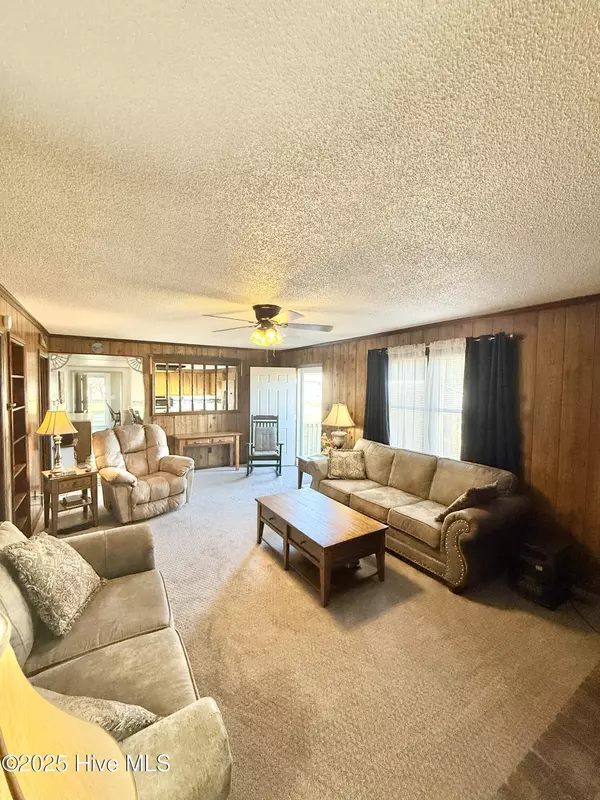
East Pointe Real Estate Group
East Pointe Real Estate Group
info@eastpointegroup.com +1(919) 648-4850137 Butterfly LN Pikeville, NC 27863
3 Beds
2 Baths
1,394 SqFt
UPDATED:
Key Details
Property Type Single Family Home
Sub Type Single Family Residence
Listing Status Active
Purchase Type For Sale
Square Footage 1,394 sqft
Price per Sqft $161
Subdivision Not In Subdivision
MLS Listing ID 100539005
Style Wood Frame
Bedrooms 3
Full Baths 2
HOA Y/N No
Year Built 1900
Annual Tax Amount $399
Lot Size 0.480 Acres
Acres 0.48
Lot Dimensions 104.32x200x107.44x199.68
Property Sub-Type Single Family Residence
Source Hive MLS
Property Description
A wired workshop offers great storage or workspace options. Enjoy small-town living in a quiet, established neighborhood with easy access to Goldsboro, Wilson, and major highways.
This move-in ready home is a must-see — offering comfort, functionality, and added value with the additional .72 acre lot.
Location
State NC
County Wayne
Community Not In Subdivision
Zoning RA20
Direction Take Pikeville exit from 795. Head East on Pikeville-Princeton road. Continue West on W Main Street past the Post Office. Butterfly drive located on the right.
Location Details Mainland
Rooms
Primary Bedroom Level Primary Living Area
Interior
Interior Features Ceiling Fan(s)
Heating Propane, Gas Pack
Cooling Central Air
Flooring Carpet, Laminate
Appliance Built-In Electric Oven
Exterior
Parking Features Unpaved
Garage Spaces 1.0
Utilities Available See Remarks
Roof Type Architectural Shingle
Porch Porch
Building
Story 1
Entry Level One
Foundation Block
New Construction No
Schools
Elementary Schools Fremont
Middle Schools Norwayne
High Schools Charles Aycock
Others
Tax ID 3603671083
Acceptable Financing Cash, Conventional, FHA, VA Loan
Listing Terms Cash, Conventional, FHA, VA Loan







