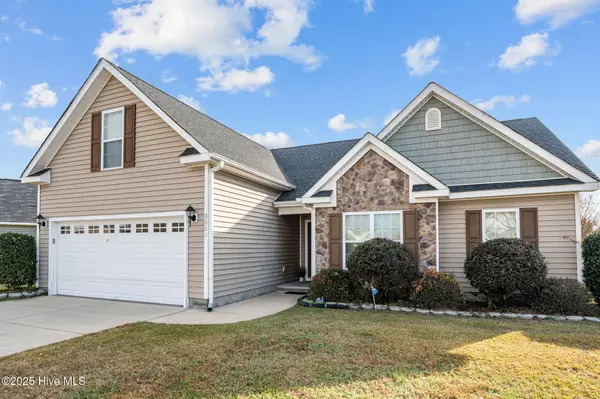
East Pointe Real Estate Group
East Pointe Real Estate Group
info@eastpointegroup.com +1(919) 648-48503661 Thornbrook DR Greenville, NC 27834
3 Beds
2 Baths
2,279 SqFt
UPDATED:
Key Details
Property Type Single Family Home
Sub Type Single Family Residence
Listing Status Active
Purchase Type For Sale
Square Footage 2,279 sqft
Price per Sqft $139
Subdivision Westhaven South
MLS Listing ID 100542414
Style Wood Frame
Bedrooms 3
Full Baths 2
HOA Fees $115
HOA Y/N Yes
Year Built 2012
Annual Tax Amount $2,933
Lot Size 10,454 Sqft
Acres 0.24
Lot Dimensions 84 X 130 X 69 X 154
Property Sub-Type Single Family Residence
Source Hive MLS
Property Description
Location
State NC
County Pitt
Community Westhaven South
Zoning R9S
Direction Starting on S Memorial Drive to Regency Blvd, Turn left on Thornbrook Drive, home is second home on right.
Location Details Mainland
Rooms
Primary Bedroom Level Primary Living Area
Interior
Interior Features Walk-in Closet(s), Tray Ceiling(s), Ceiling Fan(s), Walk-in Shower
Heating Electric, Heat Pump
Cooling Central Air
Flooring Carpet, Laminate
Window Features Thermal Windows
Appliance Electric Oven, Electric Cooktop, Built-In Microwave, Disposal, Dishwasher
Exterior
Parking Features Off Street, Paved
Garage Spaces 2.0
Utilities Available Sewer Available, Water Available
Amenities Available No Amenities
Roof Type Architectural Shingle
Porch Patio
Building
Story 2
Entry Level One and One Half
Foundation Slab
Sewer Municipal Sewer
Water Municipal Water
New Construction No
Schools
Elementary Schools Ridgewood Elementary School
Middle Schools E.B. Aycock Middle School
High Schools South Central High School
Others
Tax ID 076421
Acceptable Financing Cash, Conventional, FHA, VA Loan
Listing Terms Cash, Conventional, FHA, VA Loan
Virtual Tour https://www.propertypanorama.com/instaview/ncrmls/100542414







