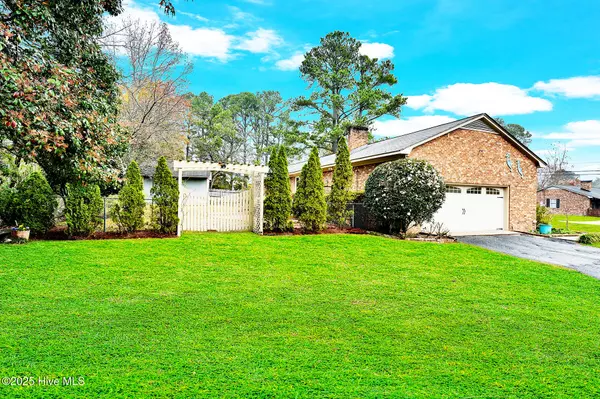
East Pointe Real Estate Group
East Pointe Real Estate Group
info@eastpointegroup.com +1(919) 648-4850108 Wilkshire DR Greenville, NC 27858
3 Beds
2 Baths
1,493 SqFt
UPDATED:
Key Details
Property Type Single Family Home
Sub Type Single Family Residence
Listing Status Active
Purchase Type For Sale
Square Footage 1,493 sqft
Price per Sqft $184
Subdivision Eastwood
MLS Listing ID 100542620
Style Wood Frame
Bedrooms 3
Full Baths 2
HOA Y/N No
Year Built 1964
Annual Tax Amount $2,477
Lot Size 0.270 Acres
Acres 0.27
Lot Dimensions 94x110x115x113
Property Sub-Type Single Family Residence
Source Hive MLS
Property Description
Inside, you'll immediately appreciate the warmth of the freshly refinished hardwood floors that flow throughout the main living spaces. The remodeled kitchen is the centerpiece of the home, featuring brand-new cabinetry, granite countertops, stainless steel appliances, soft-close drawers, and a spacious eat-in island—ideal for everyday living or entertaining. Just beyond the kitchen, the keeping room / dining room offers a cozy gathering spot with a fireplace and built-in shelving, creating the perfect place to unwind.
The primary bedroom includes its own attached bathroom with a walk-in shower, while two additional bedrooms share a full hall bath showcasing classic original vintage tile in soft purple—a fun nod to East Carolina University fans or anyone who appreciates eclectic mid-century charm.
Outdoor living shines here as well. The fenced-in backyard features both a raised patio and circular lower patio, providing two great spaces to grill, relax, or host gatherings right off the kitchen. A storage shed adds convenience for lawn equipment, hobbies, or seasonal décor. The side-entry garage enhances both curb appeal and functionality.
A rare combination of location, character, and updates, this brick ranch is move-in ready and waiting to welcome its next owners. Homes in this neighborhood don't come available often—don't miss your chance to make this one yours!
Location
State NC
County Pitt
Community Eastwood
Zoning R9S
Direction From Greenville Blvd, Turn right onto Adams Blvd, Turn right onto Wilkshire Dr, Destination will be on the right at corner of Hardee Rd.
Location Details Mainland
Rooms
Other Rooms Barn(s), Storage
Primary Bedroom Level Primary Living Area
Interior
Interior Features Master Downstairs, Mud Room, Solid Surface, Bookcases, Ceiling Fan(s), Walk-in Shower
Heating Gas Pack, Electric, Forced Air, Natural Gas
Cooling Central Air
Flooring Tile, Wood
Appliance Electric Cooktop, Built-In Electric Oven, Dishwasher, Convection Oven
Exterior
Parking Features Garage Faces Side, Concrete
Garage Spaces 2.0
Utilities Available Natural Gas Connected, Sewer Connected, Water Connected
Roof Type Shingle
Porch Patio, Porch
Building
Lot Description Corner Lot
Story 1
Entry Level One
Sewer Municipal Sewer
Water Municipal Water
New Construction No
Schools
Elementary Schools Eastern Elementary
Middle Schools C.M. Eppes Middle School
High Schools J.H. Rose High School
Others
Tax ID 010248
Acceptable Financing Cash, Conventional, FHA, VA Loan
Listing Terms Cash, Conventional, FHA, VA Loan
Virtual Tour https://www.propertypanorama.com/instaview/ncrmls/100542620







