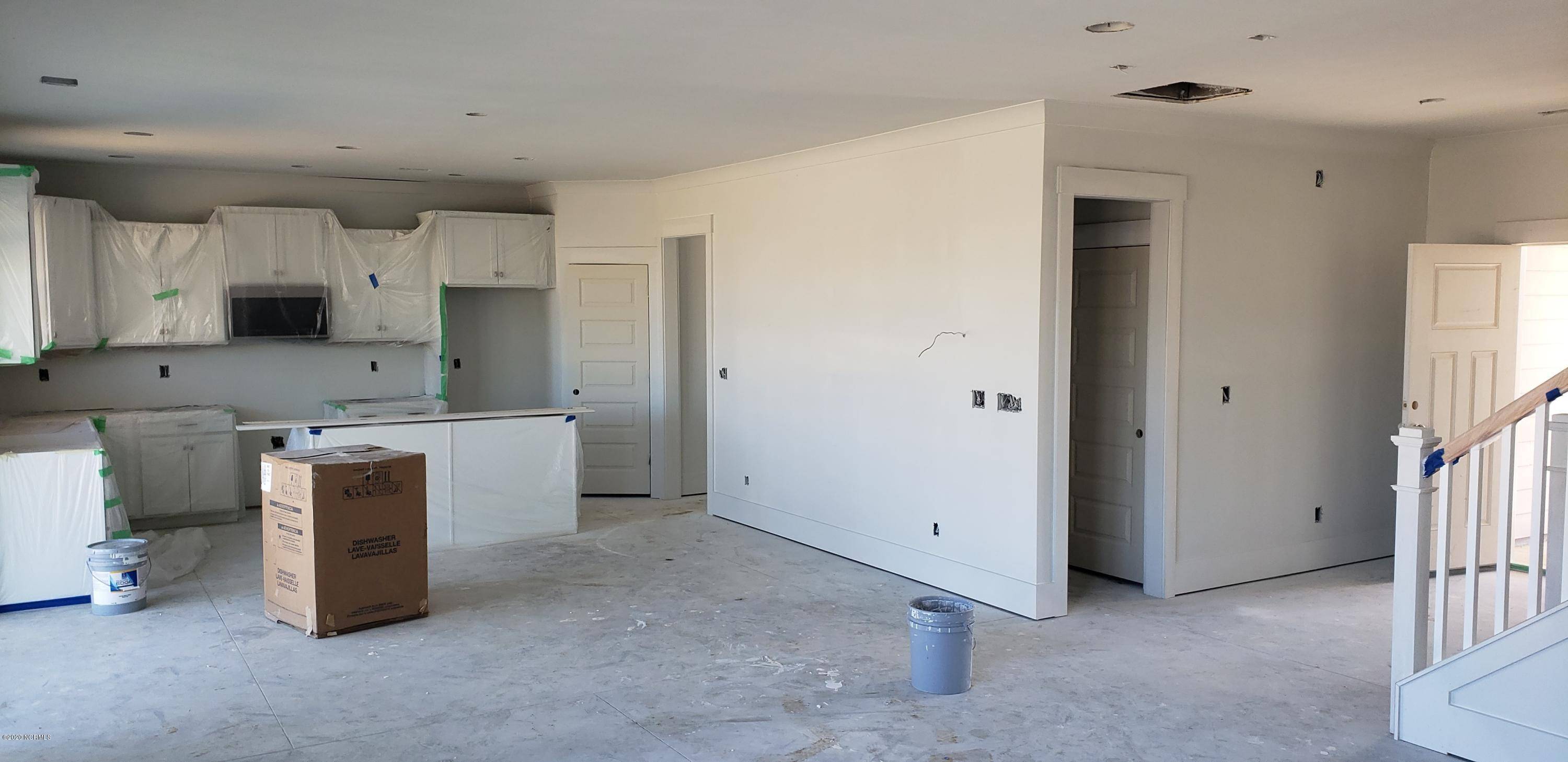$367,756
$396,740
7.3%For more information regarding the value of a property, please contact us for a free consultation.
4125 Endurance TRL Wilmington, NC 28412
3 Beds
3 Baths
2,386 SqFt
Key Details
Sold Price $367,756
Property Type Single Family Home
Sub Type Single Family Residence
Listing Status Sold
Purchase Type For Sale
Square Footage 2,386 sqft
Price per Sqft $154
Subdivision Riverlights
MLS Listing ID 100185379
Sold Date 08/13/20
Style Wood Frame
Bedrooms 3
Full Baths 2
Half Baths 1
HOA Fees $1,140
HOA Y/N Yes
Year Built 2019
Lot Size 6,534 Sqft
Acres 0.15
Lot Dimensions 55 x 120 x 55 x 120
Property Sub-Type Single Family Residence
Source North Carolina Regional MLS
Property Description
Proposed Construction. Newberry's open layout puts livability first for families. The Everyday Entry™ keeps backpacks and sports gear tidy, and the connected Pulte Planning Center® helps to manage your busy family life. The spacious kitchen flows into the café and gathering areas, a natural fit for family together time or entertaining. The upstairs loft acts as a multiuse retreat – large, open, and inviting.
Location
State NC
County New Hanover
Community Riverlights
Zoning R-7
Direction Take Independence Blvd to River Road, make a left on River Road, continue pass Marina Village and through the first traffic circle. Make your first right after traffic circle into main entrance onto Old Towne Street. Continue to first stop sign and make a right on Endurance Trail.
Location Details Mainland
Rooms
Basement None
Primary Bedroom Level Non Primary Living Area
Interior
Interior Features Foyer, Mud Room, 9Ft+ Ceilings, Tray Ceiling(s), Pantry, Walk-in Shower, Walk-In Closet(s)
Heating Electric, Forced Air, Hot Water, Natural Gas
Cooling Central Air, Zoned
Flooring Carpet, Laminate, Tile
Fireplaces Type Gas Log
Fireplace Yes
Window Features DP50 Windows
Appliance Vent Hood, Stove/Oven - Gas, Microwave - Built-In, Disposal, Dishwasher, Cooktop - Gas
Exterior
Exterior Feature Irrigation System
Parking Features Paved
Garage Spaces 2.0
Utilities Available Natural Gas Available
Amenities Available Boat Dock, Cable, Clubhouse, Comm Garden, Community Pool, Fitness Center, Maint - Comm Areas, Maint - Grounds, Management, Marina, Picnic Area, Playground, Restaurant, Sidewalk, Street Lights, Taxes, Trail(s)
View Lake
Roof Type Shingle
Porch Patio, Porch, Screened
Building
Story 2
Entry Level Two
Foundation Raised
Structure Type Irrigation System
New Construction Yes
Others
Tax ID R07000-006-404-000
Acceptable Financing Cash, Conventional, FHA, VA Loan
Listing Terms Cash, Conventional, FHA, VA Loan
Special Listing Condition None
Read Less
Want to know what your home might be worth? Contact us for a FREE valuation!

Our team is ready to help you sell your home for the highest possible price ASAP






