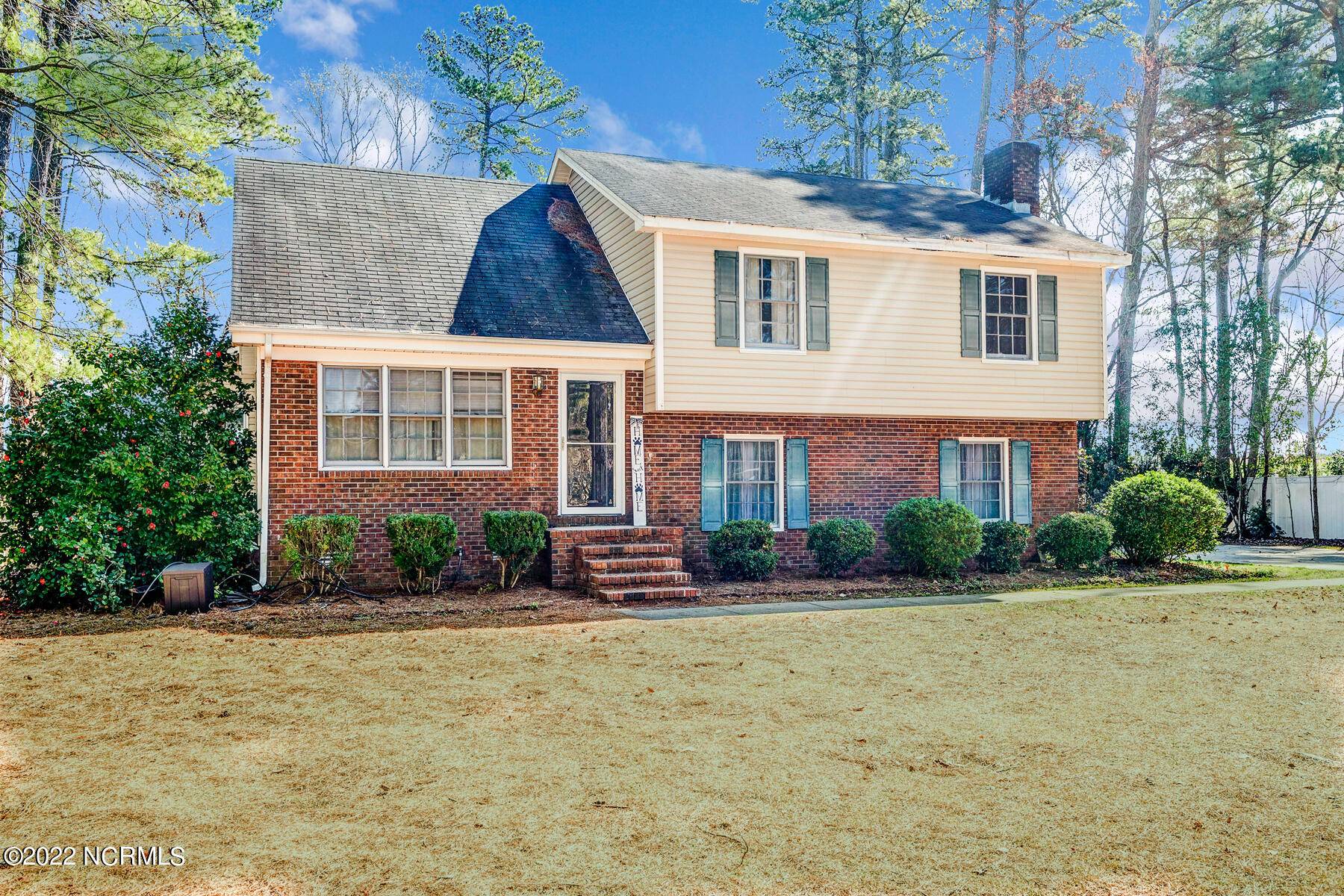$235,000
$235,000
For more information regarding the value of a property, please contact us for a free consultation.
1411 Robin Hood RD Greenville, NC 27834
4 Beds
2 Baths
2,397 SqFt
Key Details
Sold Price $235,000
Property Type Single Family Home
Sub Type Single Family Residence
Listing Status Sold
Purchase Type For Sale
Square Footage 2,397 sqft
Price per Sqft $98
Subdivision Candlewick
MLS Listing ID 100316778
Sold Date 07/28/22
Style Wood Frame
Bedrooms 4
Full Baths 2
HOA Y/N No
Year Built 1977
Annual Tax Amount $1,496
Lot Size 0.460 Acres
Acres 0.46
Lot Dimensions .46 acres
Property Sub-Type Single Family Residence
Source Hive MLS
Property Description
Being sold AS IS - 4 bd,/2 ba. home on an extra large lot together with a huge 40 x 40 shop/garage with its own extended parking bay and concrete driveway.
This property offers a generous 2397sf of open living space, with a combo kitchen, two family rooms and a large tiled sunroom/games room with built-in cabinetry plus a five-person hot tub (also being sold as is}.
Great opportunity for those wanting a larger home in a quiet neighborhood and within easy reach of Vidant and or ECU.
A recent Home Inspection is available on file will be released upon request/ through the selling agent's office.
This recent price reduction is indicative of the larger, more significant repairs required plus consideration has also been given to general repairs needed and fair wear and tear expected. The Shop is in excellent condition with a fully functional wood burning stove. The house itself is in need of some repair, a few upgrades and some general TLC but with foresight and this great reduction it could be transformed into a great home in a great location.
Location
State NC
County Pitt
Community Candlewick
Zoning RR
Direction Take Stantonsburg Rd past the Hospital. Pass Dollar General on R turn L onto Cricket Dr. Turn L on E Cambridge Dr. Turn R on Robin Hood Rd. home on L
Location Details Mainland
Rooms
Other Rooms Barn(s), Storage, Workshop
Basement Crawl Space, None
Primary Bedroom Level Non Primary Living Area
Interior
Interior Features Ceiling Fan(s), Hot Tub
Heating Electric, Forced Air
Cooling Central Air, Wall/Window Unit(s), Zoned
Flooring LVT/LVP, Carpet, Tile
Window Features Thermal Windows
Appliance Washer, Stove/Oven - Electric, Refrigerator, Microwave - Built-In, Dryer, Dishwasher
Laundry In Garage
Exterior
Parking Features Off Street, On Site, Paved
Garage Spaces 2.0
Amenities Available No Amenities
Roof Type Composition
Porch Deck
Building
Lot Description Land Locked, Wooded
Story 2
Entry Level Two
Water Municipal Water
New Construction No
Others
Tax ID 029531
Acceptable Financing Cash, Conventional, FHA, USDA Loan, VA Loan
Listing Terms Cash, Conventional, FHA, USDA Loan, VA Loan
Read Less
Want to know what your home might be worth? Contact us for a FREE valuation!

Our team is ready to help you sell your home for the highest possible price ASAP






