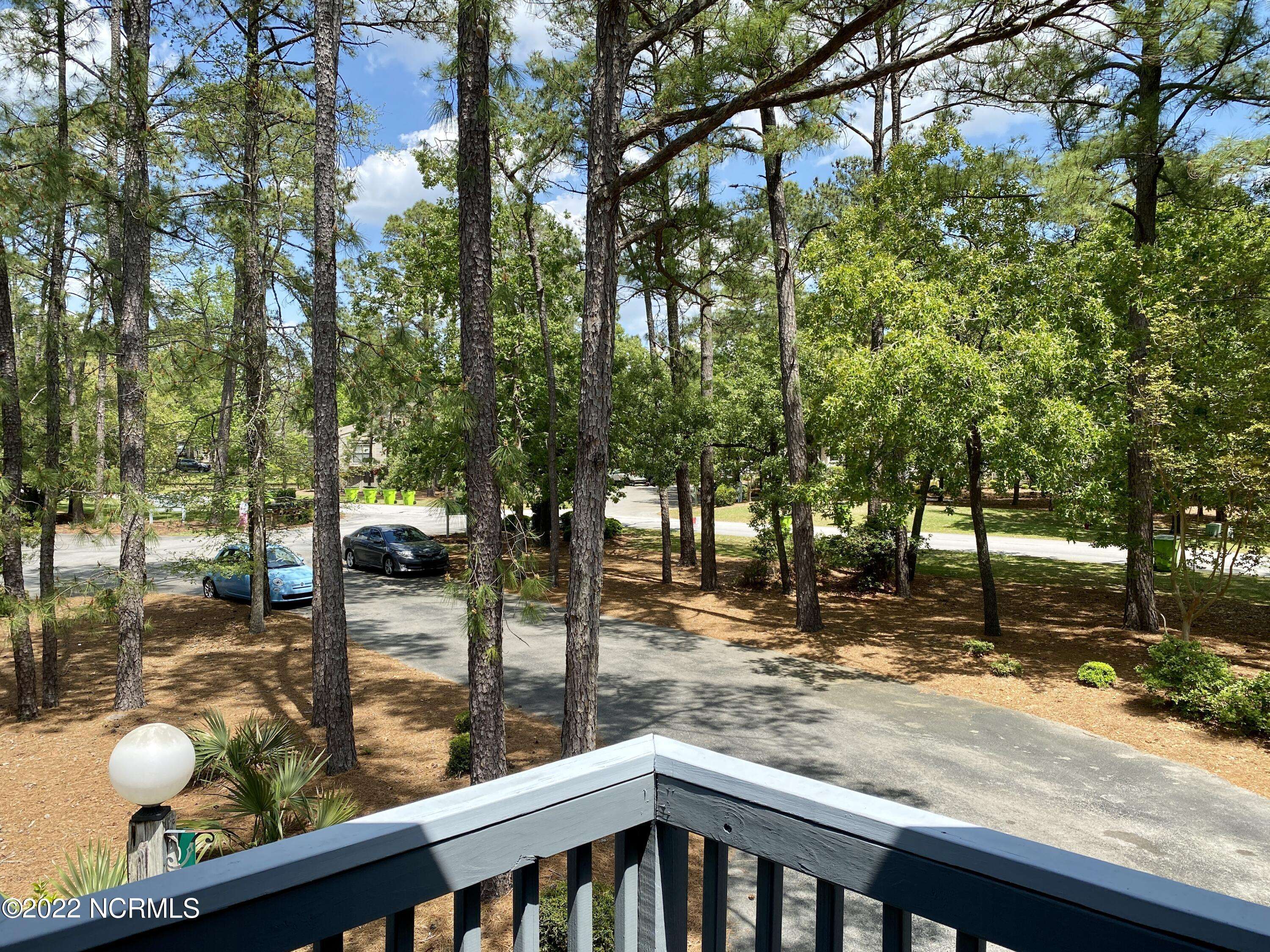$225,000
$205,000
9.8%For more information regarding the value of a property, please contact us for a free consultation.
10041 Windward DR New Bern, NC 28560
2 Beds
2 Baths
1,390 SqFt
Key Details
Sold Price $225,000
Property Type Townhouse
Sub Type Townhouse
Listing Status Sold
Purchase Type For Sale
Square Footage 1,390 sqft
Price per Sqft $161
Subdivision Fairfield Harbour
MLS Listing ID 100325357
Sold Date 06/22/22
Style Wood Frame
Bedrooms 2
Full Baths 2
HOA Fees $5,837
HOA Y/N Yes
Year Built 1987
Annual Tax Amount $717
Lot Size 2,614 Sqft
Acres 0.06
Lot Dimensions 37 x 72 x 37 x 72
Property Sub-Type Townhouse
Source Hive MLS
Property Description
WATERFRONT Townhome in the Award winning Community of Fairfield Harbour! It's time for you to take advantage of the gorgeous and peaceful serenity that is West Winds! NEW ROOF as of 4-14-2022!
This 2 Bedroom/2 Bath Home, with a spacious upstairs Loft, is Move-In ready! The Kitchen, with it's greenhouse window, is open to the dining and living area, yet separated by the granite top bar. You can use the bar for serving or extra seating. In the Living Room the use of the beautiful stone fireplace will come in handy during chilly winter nights. The 2nd Bedroom has plenty of room for guests, and the Master Bedroom comes with a large Walk-In Closet. There's a Carolina Room with large sliding windows that open to let the refreshing West winds blow in off the water. It also exits to a deck that overlooks the water, and has stairs that go down to the outdoor ground level. Below, there's a large Screened-In Patio that can be used for a variety of purposes. Within it there's 2 ceiling fans, motion lights, an extra storage closet, and a door that enters into the over-sized 1-Car Garage. There's so much 10041 Windward Drive has to offer! I look forward to helping make this dream come true!
*Some amenities have annual dues and memberships exclusively for property owners.
*FHPOA Dues: $1073/yr; Westwinds T/H Assoc: $370/mo; SBA Disaster Loan: $27/mo.
Location
State NC
County Craven
Community Fairfield Harbour
Zoning RES
Direction Highway 55E towards Bayboro, right on Broad Creek Rd, right on Marina Dr, left on Lakeview Dr, left on Windward Dr, the property and West Winds will be on the right
Location Details Mainland
Rooms
Other Rooms Storage
Basement None
Primary Bedroom Level Primary Living Area
Interior
Interior Features Master Downstairs, 9Ft+ Ceilings, Vaulted Ceiling(s), Ceiling Fan(s), Pantry, Walk-in Shower, Walk-In Closet(s)
Heating Fireplace(s), Electric, Heat Pump
Cooling Central Air
Flooring Carpet, Laminate, Tile
Window Features Blinds
Appliance Water Softener, Stove/Oven - Electric, Refrigerator, Dishwasher, Cooktop - Electric
Laundry Hookup - Dryer, Laundry Closet, In Hall, Washer Hookup
Exterior
Parking Features Assigned, On Site, Paved, Shared Driveway
Garage Spaces 1.0
Pool None
Utilities Available Community Water
Amenities Available Basketball Court, Clubhouse, Community Pool, Fitness Center, Flood Insurance, Golf Course, Indoor Pool, Maint - Comm Areas, Maint - Grounds, Maint - Roads, Maintenance Structure, Management, Master Insure, Pest Control, Pickleball, Picnic Area, Playground, Ramp, Restaurant, Roof, Security, Spa/Hot Tub, Street Lights, Tennis Court(s), Termite Bond, Trail(s)
View Lake
Roof Type Shingle
Accessibility None
Porch Open, Covered, Deck, Enclosed, Patio, Porch, Screened
Building
Lot Description Cul-de-Sac Lot
Story 2
Entry Level One and One Half
Foundation Other, Raised
Sewer Community Sewer
New Construction No
Schools
Elementary Schools Bridgeton
Middle Schools West Craven
High Schools West Craven
Others
Tax ID 2-029-C -Ph1-00g
Acceptable Financing Cash, Conventional, FHA, USDA Loan, VA Loan
Listing Terms Cash, Conventional, FHA, USDA Loan, VA Loan
Special Listing Condition None
Read Less
Want to know what your home might be worth? Contact us for a FREE valuation!

Our team is ready to help you sell your home for the highest possible price ASAP






