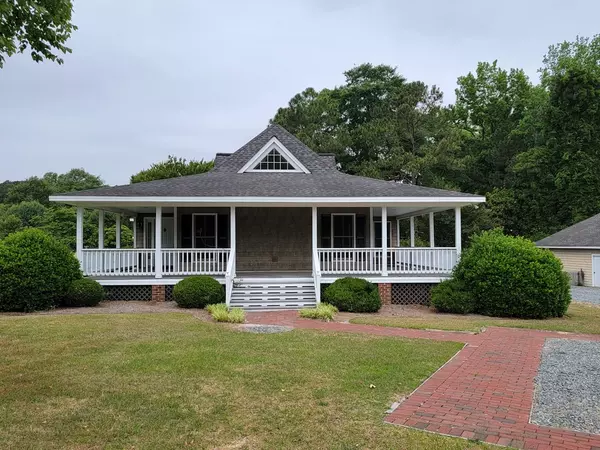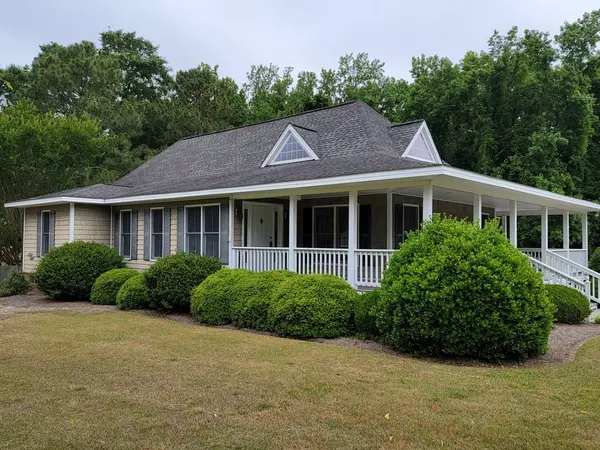$260,000
$239,900
8.4%For more information regarding the value of a property, please contact us for a free consultation.
Granville Drive Goldsboro, NC 27530
3 Beds
1,885 SqFt
Key Details
Sold Price $260,000
Property Type Single Family Home
Sub Type Single Family Residence
Listing Status Sold
Purchase Type For Sale
Square Footage 1,885 sqft
Price per Sqft $137
Subdivision Spring Garden
MLS Listing ID 77240
Sold Date 07/09/21
Bedrooms 3
Full Baths 2
Originating Board North Carolina Regional MLS
Year Built 2002
Annual Tax Amount $1,402
Lot Dimensions 165.95x247.47x131.11x63.23x77.55x114.16
Property Description
Wonderful custom built home in Spring Garden Subdivision sits on approx 1 acre of land. This 3 Bedroom 2 Bath home has a wrap around porch perfect for rocking chairs during the lazy days of Summer! Professionally landscaped yard. Detached garage with workshop & lots of storage space for the handyman. Interior features include spacious great room with soaring ceiling & custom built cabinets. Large kitchen with Dining area providing views of the backyard. Kitchen has lots of unique features within the cabinets & provides lots of countertop workspace. Master bedroom with walk in closet & adjoining bathroom. Cabinets/drawers galore!! This home is perfect for the person looking for lots of space, privacy, & a great neighborhood! Conveniently located to everything!! Newly Decorated. Ranch stype.
Location
State NC
County Wayne
Community Spring Garden
Direction N Williams St, left on Fedelon Trail, then right on Granville Dr (Spring Garden), Home is on the left on the corner of Fedelon Trail & Granville Dr.
Rooms
Other Rooms Workshop
Basement None
Interior
Interior Features Ceiling Fan(s), Gas Logs, Walk-In Closet
Heating Fireplace(s), Heat Pump
Cooling Central
Appliance Range, Dishwasher
Exterior
Garage Gravel
Utilities Available Municipal Sewer, Municipal Water
Roof Type Composition
Porch Porch
Building
Lot Description Level
Schools
Elementary Schools Northwest
Middle Schools Norwayne
High Schools Charles Aycock
Others
Tax ID 2690970626
Read Less
Want to know what your home might be worth? Contact us for a FREE valuation!

Our team is ready to help you sell your home for the highest possible price ASAP







