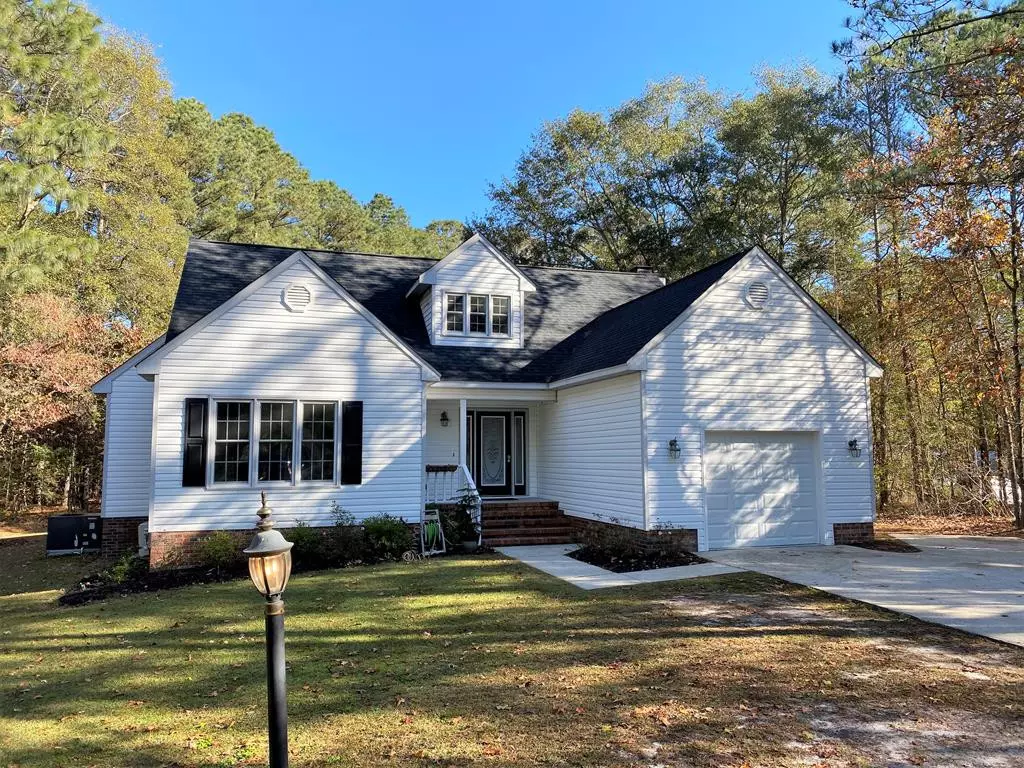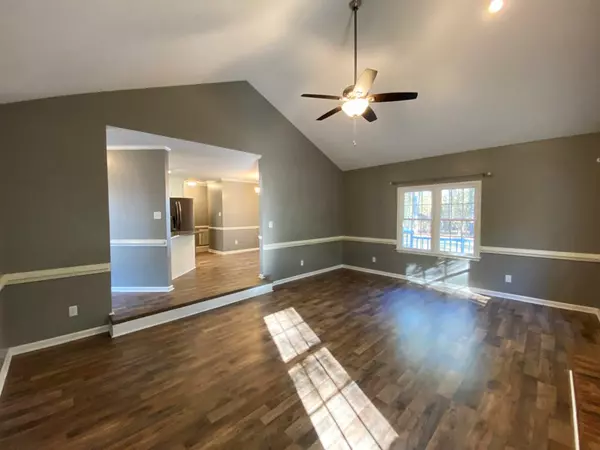$204,000
$204,000
For more information regarding the value of a property, please contact us for a free consultation.
Beechwood Drive Goldsboro, NC 27530
3 Beds
1,964 SqFt
Key Details
Sold Price $204,000
Property Type Single Family Home
Sub Type Single Family Residence
Listing Status Sold
Purchase Type For Sale
Square Footage 1,964 sqft
Price per Sqft $103
Subdivision Crestwood
MLS Listing ID 76082
Sold Date 12/29/20
Bedrooms 3
Full Baths 2
Originating Board North Carolina Regional MLS
Year Built 1992
Annual Tax Amount $1,116
Lot Dimensions 2.92 Acres
Property Description
3 bedroom, 2 bath home with finished bonus room sitting in Crestwood Subdivision. This home is on a 2.92 acre lot that is surrounded by woods for plenty of privacy. There have been numerous updates to this home including roof and HVAC replacement in 2016, new laminate flooring throughout the living area, granite counters and tile subway back splash in the kitchen, fresh paint throughout and new carpets will be installed Dec 7th downstairs. The large bonus room was added in 2018 and was permitted. Off the back of the house is a two tier deck that is great for entertaining or just relaxing in the morning or evening while watching the deer feed on the Woodline. If you are looking for a quite country setting that is less than 15 minutes to Goldsboro and Seymour Johnson AFB, this is the one! Ranch stype.
Location
State NC
County Wayne
Community Crestwood
Direction Take 117 to right on Grantham road at Burger King then right again on Old Grantham Rd in front of the fire department. Turn left into Crestwood then left on Beechwood Dr. Home on the left
Rooms
Basement None
Interior
Interior Features Ceiling Fan(s), Walk-In Closet
Heating Fireplace(s), Heat Pump
Cooling Central
Appliance Range, Dishwasher
Exterior
Garage Concrete
Garage Spaces 1.0
Utilities Available Municipal Water, Septic On Site
Roof Type Composition
Porch Deck
Garage Yes
Building
Lot Description Wooded
Schools
Elementary Schools Grantham
Middle Schools Grantham
High Schools Southern Wayne
Others
Tax ID 2577878511
Read Less
Want to know what your home might be worth? Contact us for a FREE valuation!

Our team is ready to help you sell your home for the highest possible price ASAP







