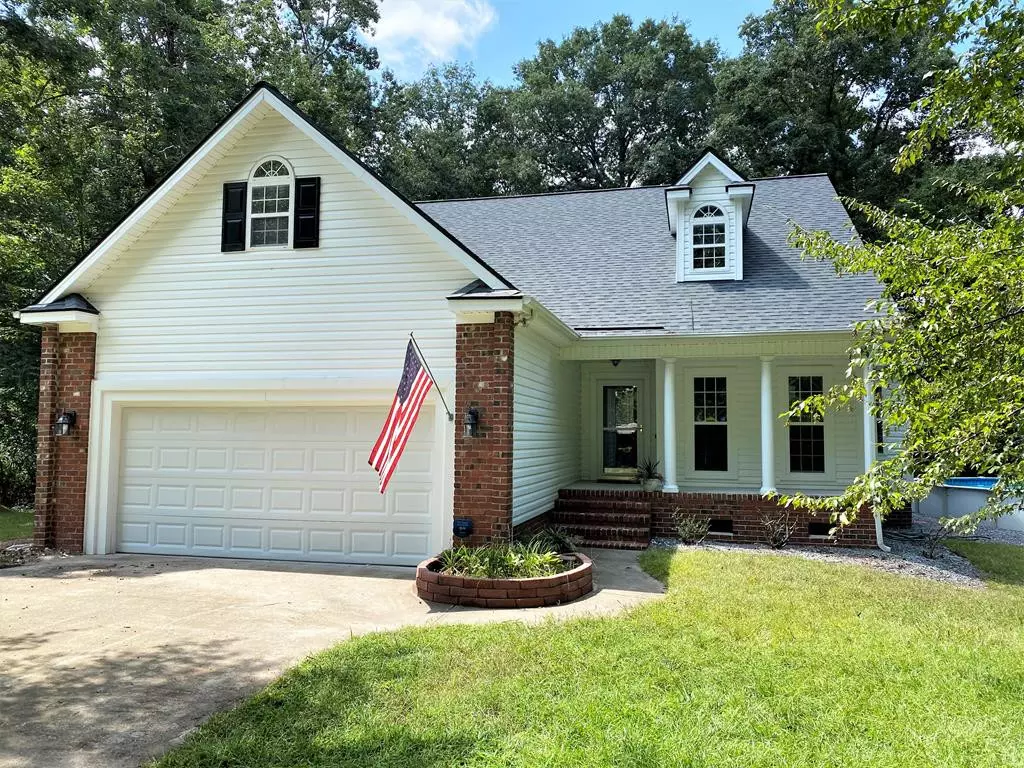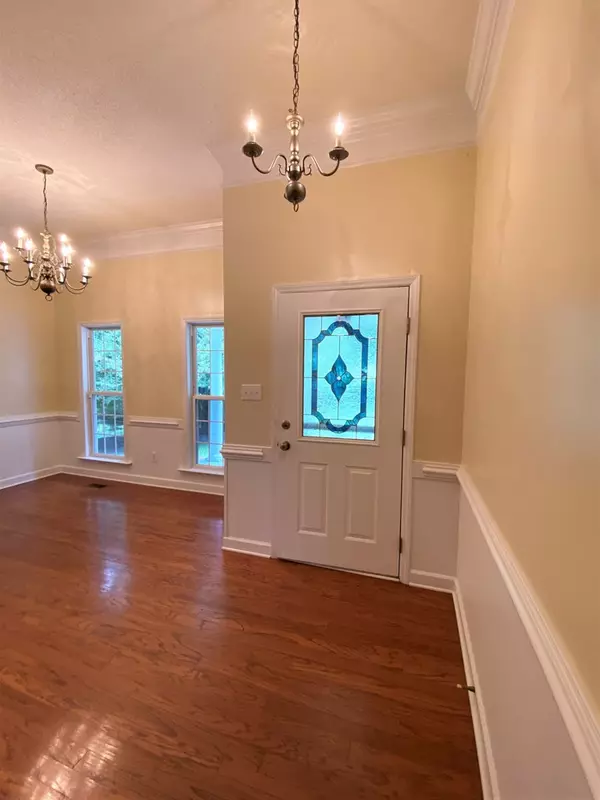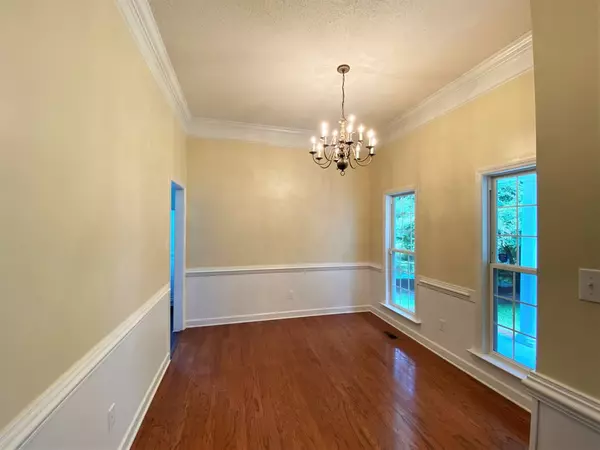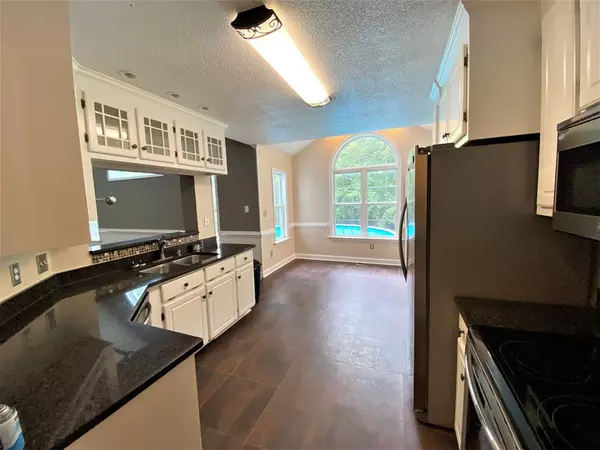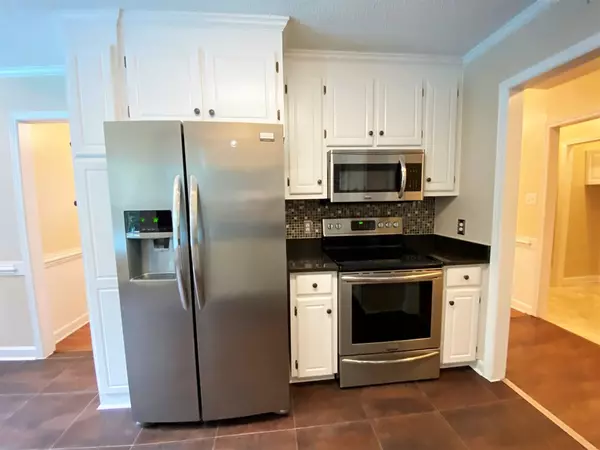$218,500
$218,500
For more information regarding the value of a property, please contact us for a free consultation.
Red Oak Drive Goldsboro, NC 27530
3 Beds
2,429 SqFt
Key Details
Sold Price $218,500
Property Type Single Family Home
Sub Type Single Family Residence
Listing Status Sold
Purchase Type For Sale
Square Footage 2,429 sqft
Price per Sqft $89
Subdivision Lane Tree
MLS Listing ID 75536
Sold Date 09/23/20
Bedrooms 3
Full Baths 3
Originating Board North Carolina Regional MLS
Year Built 1996
Annual Tax Amount $1,686
Lot Dimensions .9 acre
Property Description
A charming 3 bedroom, 3 bath home sitting on .9 acre in a very serene setting overlooking a pond and woods. This house has lots of charm and plenty of room for the entertaining family. downstairs includes 3 bedrooms, living room, dining room and eat in kitchen that has been updated with quartz counter tops, SS appliances and is the congregating area for parties. The hall bath has been updated. Upstairs has one massive bonus room with full bath that is a dream come true. The other bonus room is being used as a fourth bedroom or could be used as an office. The covered deck outback is very large and has a nice extension & can be used for plenty of entertaining while the kids play in the 27 ft above ground pool by the deck. The backyard is surrounded by woods making for plenty of privacy. Traditional stype.
Location
State NC
County Wayne
Community Lane Tree
Direction Take Salem Church Road north to left on Buck Swamp Rd, then right on Perkins Rd, the right on North Pointe Dr. Then turn left on Red Oak Dr and home is in the cul-de-sac.
Rooms
Basement None
Interior
Interior Features Ceiling Fan(s), Walk-In Closet
Heating Fireplace(s), Heat Pump
Cooling Central
Appliance Range, Dishwasher, Microwave - Built-In
Exterior
Garage Concrete
Garage Spaces 2.0
Utilities Available Municipal Water, Septic On Site
Roof Type Composition
Porch Deck
Garage Yes
Building
Lot Description Wooded
Schools
Elementary Schools Northwest
Middle Schools Norwayne
High Schools Charles Aycock
Others
Tax ID 2692632523
Read Less
Want to know what your home might be worth? Contact us for a FREE valuation!

Our team is ready to help you sell your home for the highest possible price ASAP



