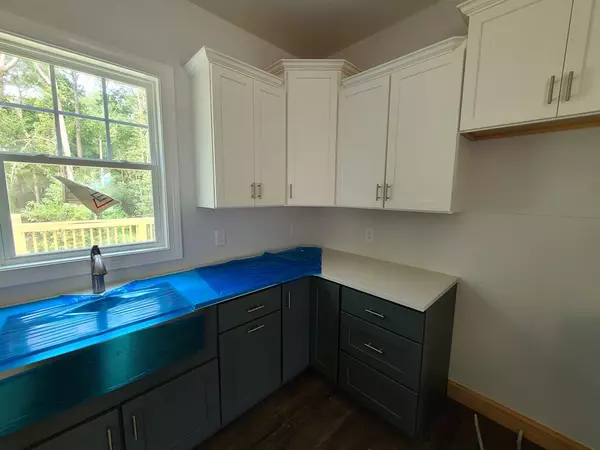$260,820
$260,820
For more information regarding the value of a property, please contact us for a free consultation.
104 Berkshire Goldsboro, NC 27530
4 Beds
2,268 SqFt
Key Details
Sold Price $260,820
Property Type Single Family Home
Sub Type Single Family Residence
Listing Status Sold
Purchase Type For Sale
Square Footage 2,268 sqft
Price per Sqft $115
Subdivision Olde Mill Creek
MLS Listing ID 75170
Sold Date 11/20/20
Bedrooms 4
Full Baths 2
Half Baths 1
HOA Fees $100
HOA Y/N Yes
Year Built 2020
Lot Dimensions 72 x 155 x 70 x 93 x 215 x 91 x 286
Property Sub-Type Single Family Residence
Source Hive MLS
Property Description
THE BEUFORT. This beautiful new construction home features very large rooms with all bedrooms and laundry room located on the 2nd floor. Spacious Kitchen has lots of cabinets, white quartz countertops and GE stainless steel appliances.The living room, foyer, kitchen, and dining room have Luxury Vinyl Plank flooring with carpeted bedrooms. Huge master bedroom with white quartz double vanity, separate shower and soaking tub and MASSIVE walk in closest. Large living room with gas fireplace. Home also features a MASSIVE rear deck perfect for summer grilling. It is not uncommon to see dear tracks underneath the deck! Great Location only minutes to Seymour Johnson Air Force Base, shopping, and dining. $3500 use as you choose!
Location
State NC
County Wayne
Community Olde Mill Creek
Direction From Perkins, West on Olde Mill Creed Dr, right on W. Berkshire Ct. Property is located on the right hand side.
Rooms
Basement None
Interior
Interior Features Ceiling Fan(s), Walk-In Closet(s)
Heating Fireplace(s), Heat Pump
Cooling Central Air
Fireplaces Type Gas Log
Fireplace Yes
Appliance Range, Microwave - Built-In, Dishwasher
Exterior
Parking Features Concrete
Roof Type Composition
Porch Deck
Building
Lot Description Wooded
Entry Level Two
Foundation Slab
Sewer Septic On Site
Water Municipal Water
Schools
Middle Schools Norwayne
High Schools Charles Aycock
Others
Tax ID 2692316685
Read Less
Want to know what your home might be worth? Contact us for a FREE valuation!

Our team is ready to help you sell your home for the highest possible price ASAP






