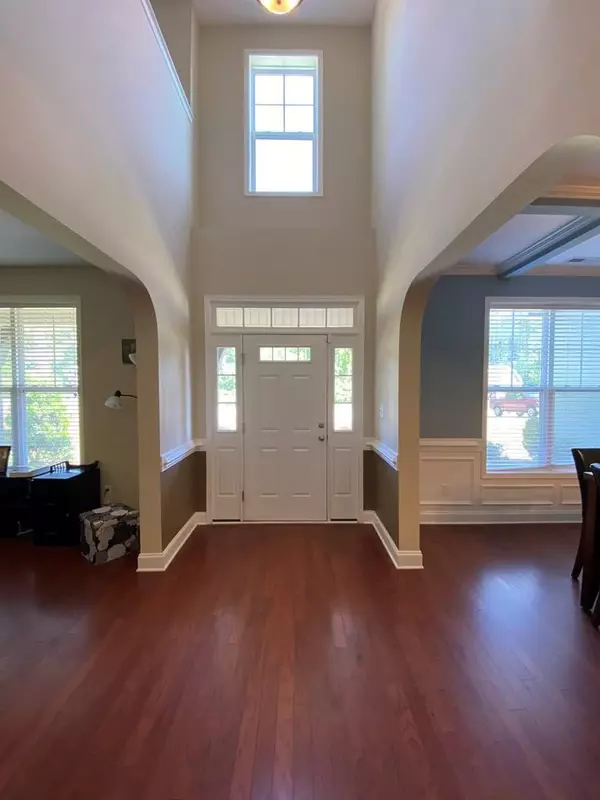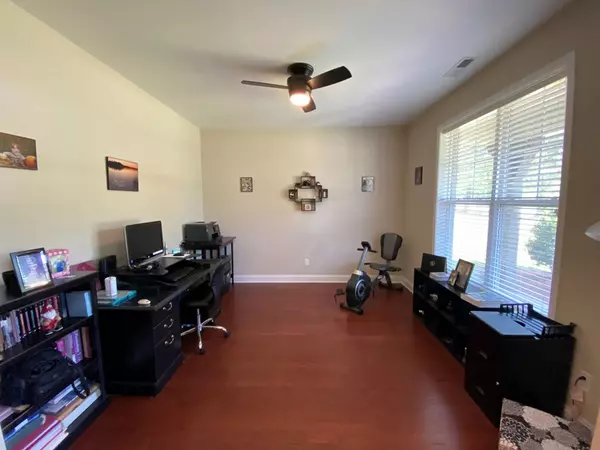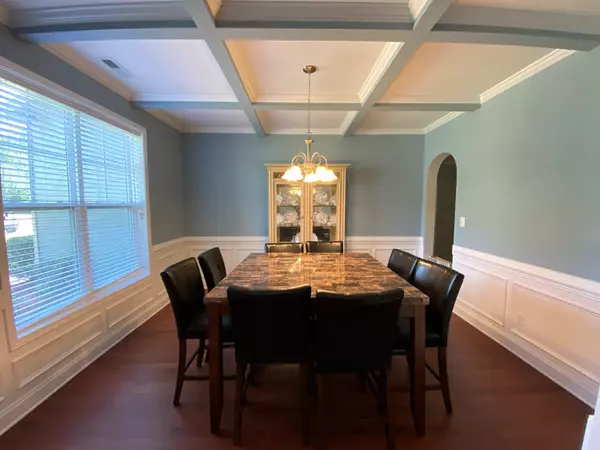$296,500
$296,500
For more information regarding the value of a property, please contact us for a free consultation.
Granville Drive Goldsboro, NC 27530
4 Beds
3,405 SqFt
Key Details
Sold Price $296,500
Property Type Single Family Home
Sub Type Single Family Residence
Listing Status Sold
Purchase Type For Sale
Square Footage 3,405 sqft
Price per Sqft $87
Subdivision Spring Garden
MLS Listing ID 75001
Sold Date 06/22/20
Bedrooms 4
Full Baths 3
Half Baths 1
Originating Board North Carolina Regional MLS
Year Built 2012
Annual Tax Amount $1,947
Lot Dimensions 1.24 Acres
Property Description
Gorgeous 4 bedroom 3 1/2 bath home situated on over 1 acre lot and boasts over 3400 sq ft. This home has plenty of curb appeal. Step inside and you immediately feel at home. It features a large 1st floor master suite with large walk-in closet, master bath with separate soaking tub, shower and dual vanity sinks. Kitchen features center island, granite counter tops, pantry and separate dining area. Downstairs offers a mud room, an office, dining room, dining area, living room with cozy fireplace and 1/2 bath. Up stairs offers 3 additional bedrooms, 2 baths, a loft, workstation and finished bonus room. Outside has a side entry garage with extending parking pad on driveway, covered patio and lots of space out back for plenty of entertaining. This home is perfect for a family requiring space!
Location
State NC
County Wayne
Community Spring Garden
Direction North on Williams St then left on Fedelon Trail, the right onto Granville. Home is on the right
Rooms
Basement None
Interior
Interior Features Ceiling Fan(s), Gas Logs, Walk-In Closet
Heating Fireplace(s), Heat Pump
Cooling Central
Appliance Range, Dishwasher, Microwave - Built-In
Exterior
Garage Concrete
Garage Spaces 2.0
Utilities Available Pump Station, Municipal Water, Septic On Site
Roof Type Composition
Porch Patio
Garage Yes
Building
Lot Description Wooded
Schools
Elementary Schools Northwest
Middle Schools Norwayne
High Schools Charles Aycock
Others
Tax ID 3600087654
Read Less
Want to know what your home might be worth? Contact us for a FREE valuation!

Our team is ready to help you sell your home for the highest possible price ASAP







