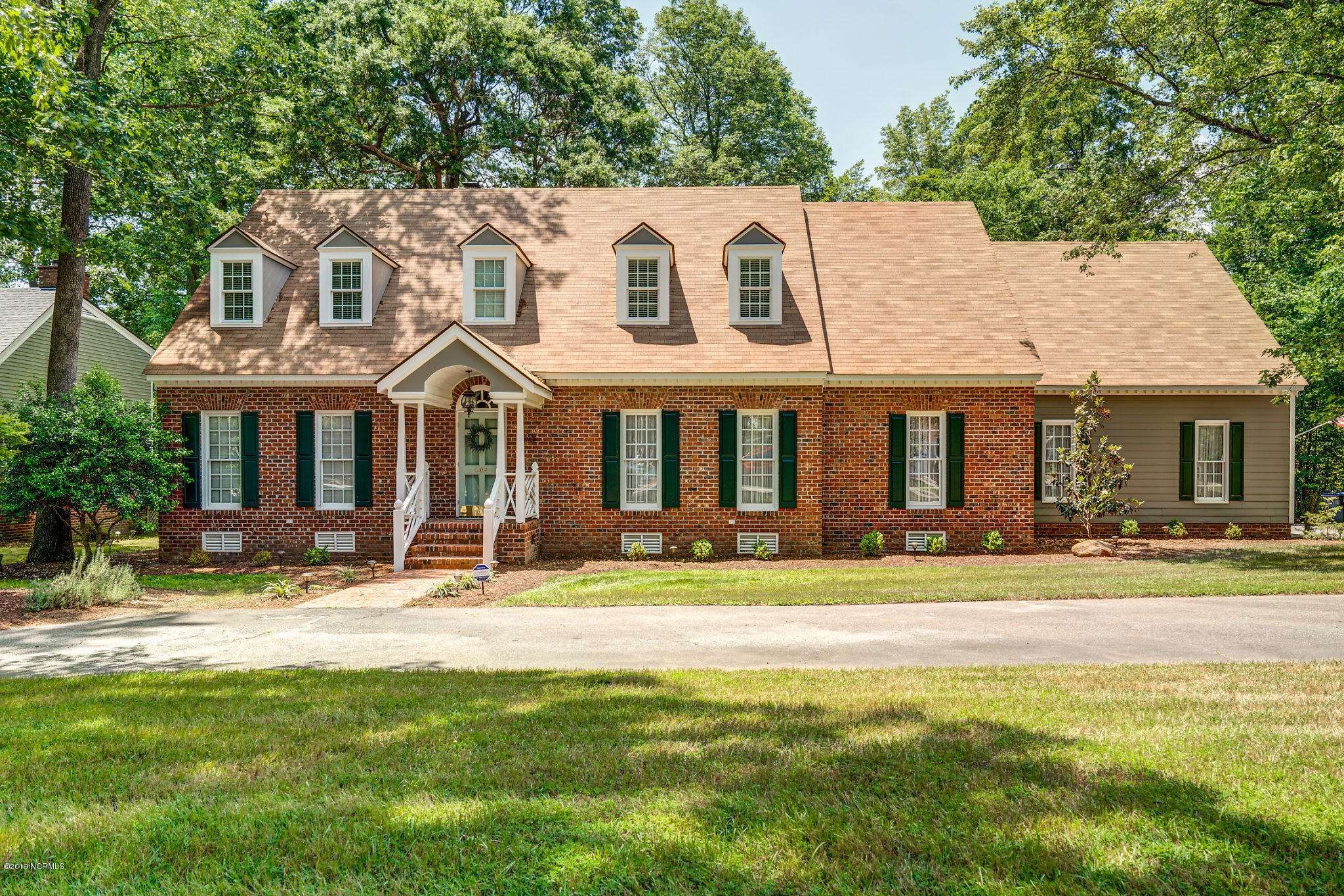$270,000
$267,900
0.8%For more information regarding the value of a property, please contact us for a free consultation.
604 Short Spoon CIR Rocky Mount, NC 27804
3 Beds
3 Baths
3,876 SqFt
Key Details
Sold Price $270,000
Property Type Single Family Home
Sub Type Single Family Residence
Listing Status Sold
Purchase Type For Sale
Square Footage 3,876 sqft
Price per Sqft $69
Subdivision Northgreen Village
MLS Listing ID 100166528
Sold Date 11/08/19
Style Wood Frame
Bedrooms 3
Full Baths 2
Half Baths 1
HOA Y/N No
Year Built 1990
Lot Size 0.523 Acres
Acres 0.52
Lot Dimensions 120x190x120x190
Property Sub-Type Single Family Residence
Source North Carolina Regional MLS
Property Description
IMMACULATE 3 br 2.5 bath with BONUS and sun room nestled on the golf course! Amazing views! Open layout ideal for entertaining guests. Great Room with fireplace and custom built-ins throughout. Butlers pantry and picture windows! Warm hardwoods throughout main level. Kitchen w/ breakfast bar, large eat in and desk area. Master suite down with spacious master bath featuring his/her vanities, built in dressing area and his and her closets! Upstairs 2 very SPACIOUS bedrooms and a BONUS! All bedrooms and bonus have WALK IN CLOSETS! Lots of storage and walk in attic. New roof 2012. All HVAC units recently updated. New interior paint 2017. Exterior 2018. RED OAK SCHOOLS! Convenient to EVERYTHING! A RARE FIND!
Location
State NC
County Nash
Community Northgreen Village
Zoning RES
Direction Follow US-64 E to NC-43 N/Benvenue Rd in Rocky Mount, take exit 468B, turn right onto Jeffreys road, turn right onto Short Spoon and home is on the right.
Location Details Mainland
Rooms
Basement Crawl Space
Primary Bedroom Level Primary Living Area
Interior
Interior Features Master Downstairs, Ceiling Fan(s), Radon Mit Installed, Walk-in Shower, Walk-In Closet(s)
Heating Other-See Remarks, Forced Air, Heat Pump
Cooling Central Air
Flooring Carpet, Tile, Vinyl, Wood
Window Features Storm Window(s),Blinds
Appliance Microwave - Built-In, Dishwasher, Cooktop - Electric
Laundry Inside
Exterior
Parking Features Circular Driveway, Paved
Garage Spaces 2.0
Amenities Available No Amenities
Roof Type Composition
Porch Enclosed, Patio, Porch
Building
Story 2
Entry Level One and One Half
Sewer Municipal Sewer
Water Municipal Water
New Construction No
Others
Tax ID 3851-14-44-9255
Acceptable Financing Cash, Conventional, FHA, VA Loan
Listing Terms Cash, Conventional, FHA, VA Loan
Special Listing Condition None
Read Less
Want to know what your home might be worth? Contact us for a FREE valuation!

Our team is ready to help you sell your home for the highest possible price ASAP






