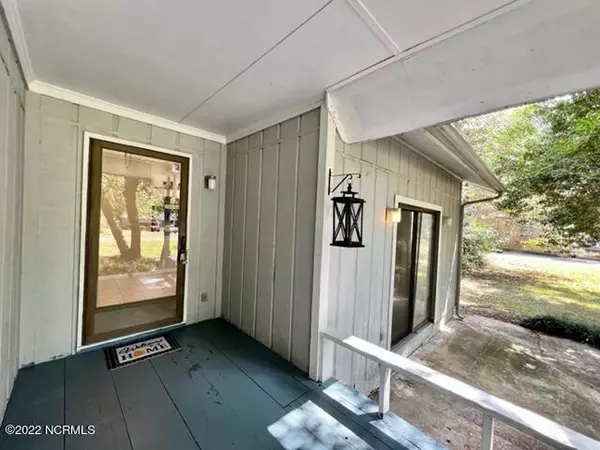$162,000
$160,000
1.3%For more information regarding the value of a property, please contact us for a free consultation.
401 White Oak RD Goldsboro, NC 27534
3 Beds
2 Baths
2,440 SqFt
Key Details
Sold Price $162,000
Property Type Single Family Home
Sub Type Single Family Residence
Listing Status Sold
Purchase Type For Sale
Square Footage 2,440 sqft
Price per Sqft $66
Subdivision Irongate
MLS Listing ID 100348679
Sold Date 09/16/22
Style Wood Frame
Bedrooms 3
Full Baths 2
HOA Y/N No
Year Built 1978
Annual Tax Amount $893
Lot Size 0.470 Acres
Acres 0.47
Lot Dimensions 100 x 176 x 100 x 50 x 121
Property Sub-Type Single Family Residence
Source Hive MLS
Property Description
Wonderful 3 bed 2 ba home just outside of Goldsboro. New Carpet, Padding and Paint! Fantastic floorplan is Open and has the feel of a mountain cabin nestled in its own wooded cove. Step inside - the Foyer is open to Greatroom, large dining area and kitchen. Custom built-ins will allow for displaying keepsakes or showcasing your dinnerware. All bedrooms are nicely sized. Master suite leads into the ''show-stopper'' screened-in porch!! Perfect place for morning coffee or spending evenings relaxing ... WOW! Garage has been used as a workshop - Might be possible to convert back to garage. Landscaping has great potential with: firepit; pergola w/stepping stones; paved area for outdoor furniture already in place and .... backyard is fully fenced! .... Plenty of room for your fur babies to run and play! Located Only minutes from SJAFB. Welcome Home!
Location
State NC
County Wayne
Community Irongate
Zoning Res
Direction From Berkley: East on Hwy 70. Right onto Hwy 111. Right at Sheridan Forest Rd. Right on Sourwood; Left on Spring Creek; Right on White Oak. House on right at corner of White Oak and Southern Pine.
Location Details Mainland
Rooms
Basement Crawl Space, None
Primary Bedroom Level Primary Living Area
Interior
Interior Features Foyer, Workshop, Bookcases, Master Downstairs, Vaulted Ceiling(s), Ceiling Fan(s), Walk-In Closet(s)
Heating Heat Pump, Electric
Appliance Washer, Refrigerator, Range, Humidifier/Dehumidifier, Dryer, Dishwasher
Exterior
Parking Features Concrete
Garage Spaces 1.0
Utilities Available Community Water Available
Amenities Available No Amenities
Roof Type Shingle
Accessibility None
Porch Patio, Porch, Screened
Building
Lot Description Front Yard
Story 1
Entry Level One
Sewer Septic On Site
New Construction No
Others
Tax ID 3517595118
Acceptable Financing Cash, Conventional, FHA, VA Loan
Listing Terms Cash, Conventional, FHA, VA Loan
Special Listing Condition None
Read Less
Want to know what your home might be worth? Contact us for a FREE valuation!

Our team is ready to help you sell your home for the highest possible price ASAP






