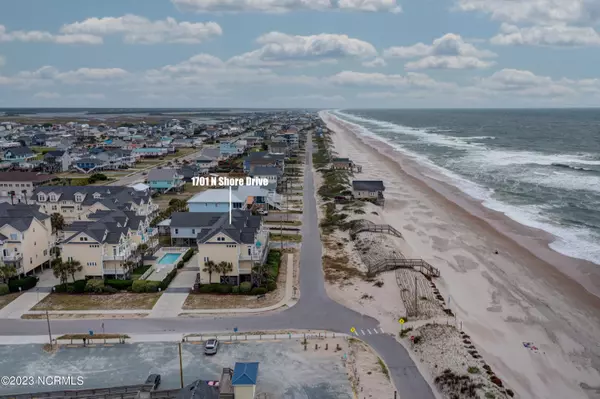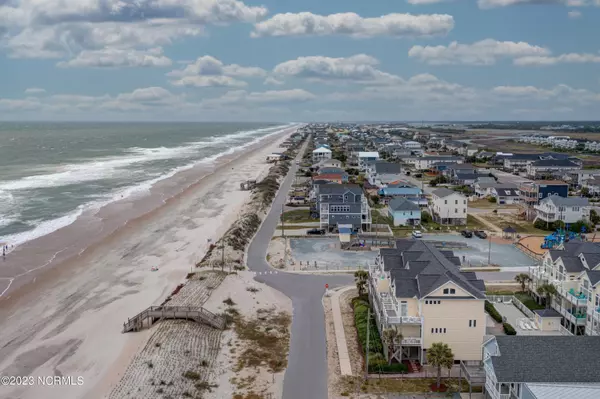$820,000
$799,900
2.5%For more information regarding the value of a property, please contact us for a free consultation.
1701 N Shore DR #B Surf City, NC 28445
3 Beds
4 Baths
1,608 SqFt
Key Details
Sold Price $820,000
Property Type Townhouse
Sub Type Townhouse
Listing Status Sold
Purchase Type For Sale
Square Footage 1,608 sqft
Price per Sqft $509
Subdivision Summer Winds Townhomes
MLS Listing ID 100385505
Sold Date 06/13/23
Style Wood Frame
Bedrooms 3
Full Baths 3
Half Baths 1
HOA Fees $8,316
HOA Y/N Yes
Originating Board North Carolina Regional MLS
Year Built 2003
Lot Size 871 Sqft
Acres 0.02
Lot Dimensions 20 X 40
Property Sub-Type Townhouse
Property Description
This reverse floor plan in the ocean side community of Summer Winds allows you to enjoy your ocean experience with sweeping views of Topsail Island's spectacular beaches! You'll love the open floor plan on the main floor with kitchen, dining & living area allowing for the perfect family gathering! A total of 3 bedrooms and 3 ½ baths and additional den space on the 1st floor is ideal for large gatherings. After a day at the beach, relax with a drink on one of the decks while enjoying the ocean breezes. This home comes furnished (see exclusions) and offers amenities including community pool, easy beach access and a neighboring community park. This home has solid rental history, here is your chance to own a piece of paradise!
Location
State NC
County Onslow
Community Summer Winds Townhomes
Zoning R-5
Direction Take Hwy 17 N to State Hwy 210 E in Pender County. Turn right onto Roland Ave At the traffic circle, continue straight onto Surf City Bridge At the traffic circle, take the 2nd exit onto S New River Dr Turn right onto Summer Winds Pl Destination will be on the left
Location Details Island
Rooms
Primary Bedroom Level Primary Living Area
Interior
Interior Features Solid Surface, Kitchen Island, 9Ft+ Ceilings, Ceiling Fan(s)
Heating Electric, Forced Air
Cooling Central Air
Flooring LVT/LVP, Carpet
Fireplaces Type None
Fireplace No
Laundry Laundry Closet
Exterior
Parking Features Concrete
Waterfront Description Deeded Beach Access,Second Row,Waterfront Comm
View Ocean
Roof Type Architectural Shingle
Porch Open, Deck
Building
Story 1
Entry Level Three Or More
Foundation Other
Sewer Municipal Sewer
Water Municipal Water
New Construction No
Others
Tax ID 063873
Acceptable Financing Cash, Conventional
Listing Terms Cash, Conventional
Special Listing Condition None
Read Less
Want to know what your home might be worth? Contact us for a FREE valuation!

Our team is ready to help you sell your home for the highest possible price ASAP






