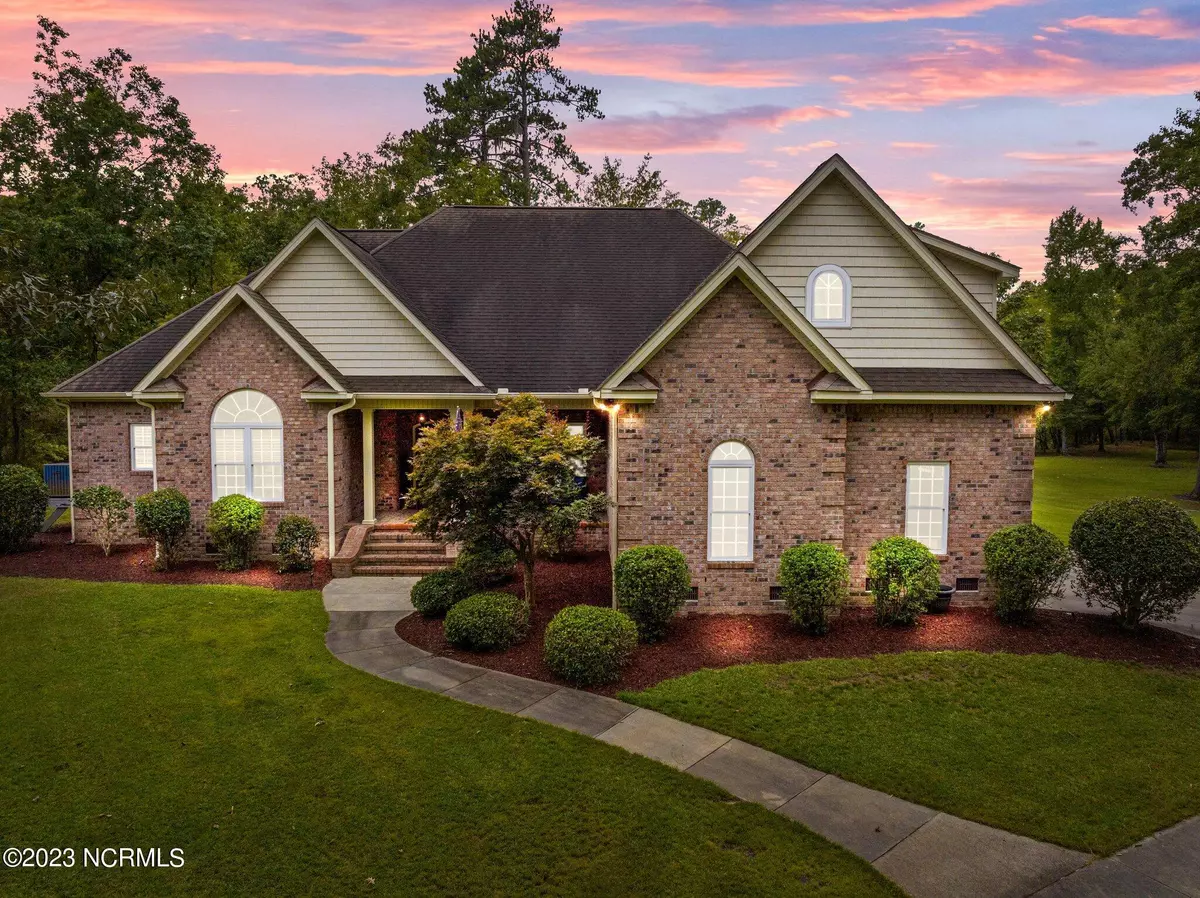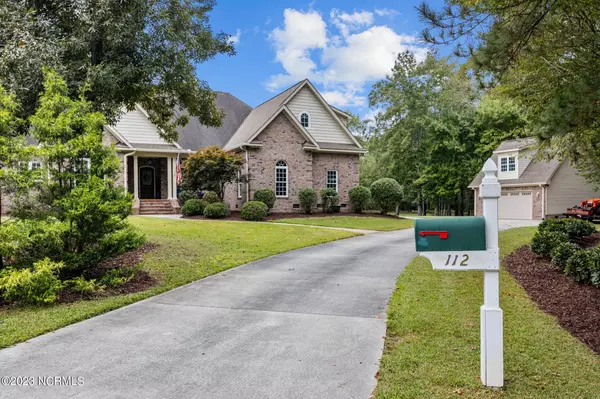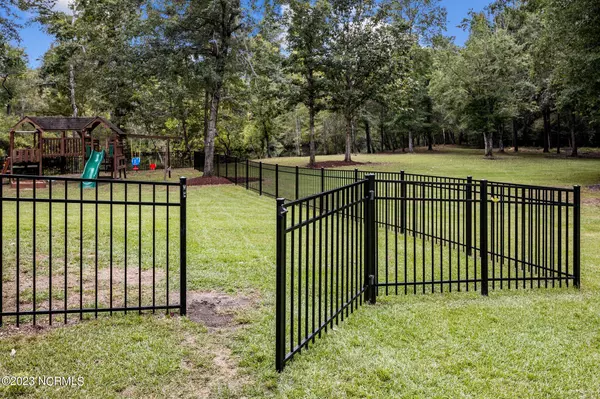$680,000
$675,000
0.7%For more information regarding the value of a property, please contact us for a free consultation.
112 Stonewall CIR New Bern, NC 28562
4 Beds
4 Baths
3,108 SqFt
Key Details
Sold Price $680,000
Property Type Single Family Home
Sub Type Single Family Residence
Listing Status Sold
Purchase Type For Sale
Square Footage 3,108 sqft
Price per Sqft $218
Subdivision Evans Mill
MLS Listing ID 100407196
Sold Date 11/03/23
Style Wood Frame
Bedrooms 4
Full Baths 3
Half Baths 1
HOA Fees $250
HOA Y/N Yes
Originating Board North Carolina Regional MLS
Year Built 2010
Annual Tax Amount $4,528
Lot Size 3.350 Acres
Acres 3.35
Lot Dimensions 829.59 x 310.50 x 148.36 x 646.69
Property Description
This stunning 4 bed 3 ½ bath brick home sits on a cul-de-sac with over 3 tranquil private acres nestled along scenic Brice's Creek where you can kayak, ride your boat or fish from the new dock that will be completed soon. This home begs for you to slow down, relax and take in the breathtaking water views from either the fenced in yard or screened-in porch. This open concept/split bedroom floorplan has everything one could want! A chef's kitchen with a massive island and bar fridge, to vaulted ceilings, and beautiful built-ins. Master suite boasts his/her walk-in closets, ensuite with jetted tub and large tiled walk-in shower. Upstairs you'll be excited to see endless possibilities with a full bath, a walk-in closet, and enough space to use as a 5th bedroom/mother-in-law suite, office, game/media room, etc. This home has an abundance of usable storage with easily accessible, walk-in attic and a secondary 2 car detached garage with built-in shelving, RV receptacle, ample parking and a FROG - perfect for an at home gym, craft room, or finish it out for possible rental income. You have options with this gorgeous creekside home. You won't be disappointed!
Location
State NC
County Craven
Community Evans Mill
Zoning R
Direction From Hwy 70: Head southwest on W Thurman Rd toward Waterscape Way (Carolina Colours shopping center), Continue straight onto Waterscape Way 0.5 mi., At the traffic circle, take the 1st exit onto Landscape Dr. 0.8 mi, Turn left onto Old Airport Rd. 1.0 mi., Turn right onto Stonewall Cir. House will be at the end of the street.
Location Details Mainland
Rooms
Other Rooms Second Garage
Basement Sump Pump, Crawl Space, None
Primary Bedroom Level Primary Living Area
Interior
Interior Features Foyer, Intercom/Music, Workshop, In-Law Floorplan, Generator Plug, Kitchen Island, Master Downstairs, 9Ft+ Ceilings, Tray Ceiling(s), Vaulted Ceiling(s), Ceiling Fan(s), Pantry, Walk-in Shower, Walk-In Closet(s)
Heating Gas Pack, Fireplace(s), Natural Gas
Cooling Attic Fan, Central Air
Flooring Carpet, Tile, Wood
Fireplaces Type Gas Log
Fireplace Yes
Window Features Blinds
Appliance Water Softener, Vent Hood, Stove/Oven - Gas, Refrigerator, Range, Dishwasher, Cooktop - Gas, Bar Refrigerator
Laundry Hookup - Dryer, Washer Hookup, Inside
Exterior
Garage Attached, Detached, Concrete, Garage Door Opener, Lighted, On Site
Garage Spaces 4.0
Pool None
Utilities Available Water Connected, Sewer Connected, Natural Gas Connected
Waterfront Yes
Waterfront Description Water Depth 4+,Creek
View Creek/Stream
Roof Type Shingle
Accessibility None
Porch Covered, Porch, Screened
Building
Lot Description Cul-de-Sac Lot, Dead End, Wetlands, Wooded
Story 2
Entry Level Two
Foundation Brick/Mortar
Sewer Municipal Sewer
Water Municipal Water
New Construction No
Others
Tax ID 7-104-1-007
Acceptable Financing Cash, Conventional, FHA, Assumable, USDA Loan, VA Loan
Listing Terms Cash, Conventional, FHA, Assumable, USDA Loan, VA Loan
Special Listing Condition None
Read Less
Want to know what your home might be worth? Contact us for a FREE valuation!

Our team is ready to help you sell your home for the highest possible price ASAP







