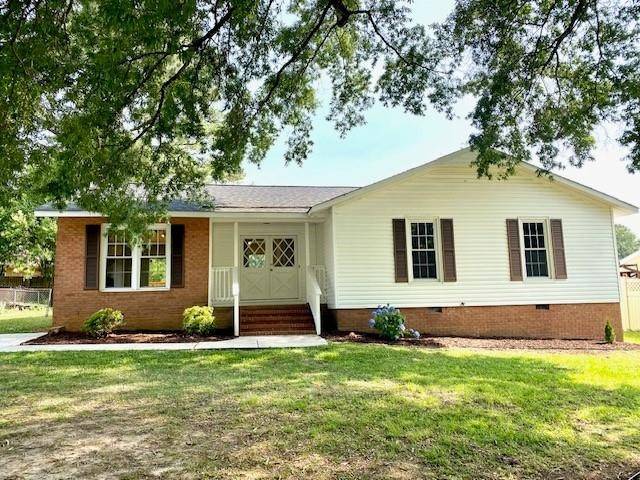Bought with Keller Williams Preferred Realty
$310,000
$310,000
For more information regarding the value of a property, please contact us for a free consultation.
609 Atchison Street Garner, NC 27529
3 Beds
2 Baths
1,244 SqFt
Key Details
Sold Price $310,000
Property Type Single Family Home
Sub Type Single Family Residence
Listing Status Sold
Purchase Type For Sale
Square Footage 1,244 sqft
Price per Sqft $249
Subdivision Van Story Hills
MLS Listing ID 2516018
Sold Date 07/25/23
Style Site Built
Bedrooms 3
Full Baths 2
HOA Y/N No
Abv Grd Liv Area 1,244
Year Built 1977
Annual Tax Amount $2,022
Lot Size 0.280 Acres
Acres 0.28
Property Sub-Type Single Family Residence
Source Triangle MLS
Property Description
Such a great, wide open home! Kitchen just updated with extended granite countertops (including breakfast bar), white tile backsplash, new floor, new electric stove and hood! Very Open with vaulted ceiling in large Living area with Dining "L"; fireplace has woodstove insert; both bathrooms have had updates! Heating & Air Conditioning are less than 2 years old! Sealed Crawlspace! Oversize detached "barn"; fenced rear yard large is enough for a huge garden.
Location
State NC
County Wake
Direction From Downtown Raleigh, South on 70 to RIGHT on Timber Drive, continue to RIGHT on HEARTH (just past the Lowe's Foods on your right at the school crosswalk sign), LEFT on ATCHISON, see sign on RIGHT.
Rooms
Bedroom Description Entrance Hall, Living Room, Dining Room, Kitchen, Primary Bedroom, Bedroom 2, Bedroom 3, Utility Room, Other, Other, Great Room, Bathroom 2
Other Rooms Outbuilding
Basement Crawl Space
Interior
Interior Features Bathtub/Shower Combination, Cathedral Ceiling(s), Ceiling Fan(s), Entrance Foyer, Granite Counters, Living/Dining Room Combination, Pantry, Master Downstairs, Shower Only, Smooth Ceilings, Storage, Vaulted Ceiling(s)
Heating Electric, Forced Air, Wood Stove
Cooling Central Air, Electric
Flooring Carpet, Laminate, Vinyl
Fireplaces Number 1
Fireplaces Type Great Room, Insert, Masonry, Wood Burning
Fireplace Yes
Appliance Dishwasher, Electric Range, Electric Water Heater, Range, Range Hood, Refrigerator, Self Cleaning Oven
Laundry In Hall, Laundry Closet, Main Level
Exterior
Exterior Feature Fenced Yard
View Y/N Yes
Handicap Access Accessible Washer/Dryer
Porch Covered, Deck, Porch
Garage No
Private Pool No
Building
Lot Description Garden, Hardwood Trees
Faces From Downtown Raleigh, South on 70 to RIGHT on Timber Drive, continue to RIGHT on HEARTH (just past the Lowe's Foods on your right at the school crosswalk sign), LEFT on ATCHISON, see sign on RIGHT.
Foundation Brick/Mortar
Sewer Public Sewer
Architectural Style Ranch, Transitional
Structure Type Brick,Vinyl Siding
New Construction No
Schools
Elementary Schools Wake - Aversboro
Middle Schools Wake - East Garner
High Schools Wake - Garner
Others
HOA Fee Include Unknown
Senior Community false
Read Less
Want to know what your home might be worth? Contact us for a FREE valuation!

Our team is ready to help you sell your home for the highest possible price ASAP


