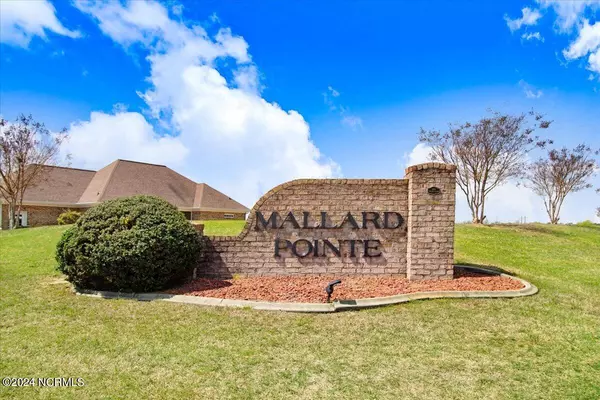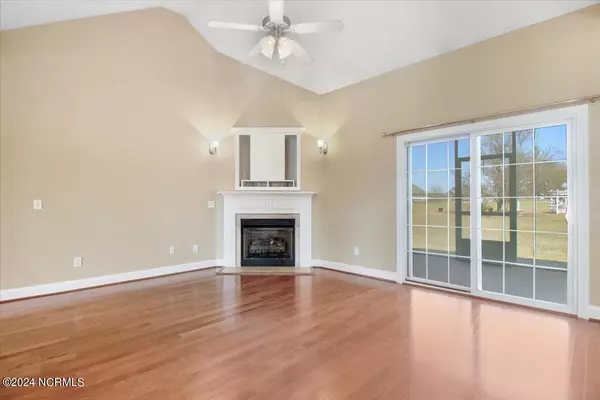$280,000
$280,000
For more information regarding the value of a property, please contact us for a free consultation.
102 Mergini DR Pikeville, NC 27863
3 Beds
2 Baths
1,498 SqFt
Key Details
Sold Price $280,000
Property Type Single Family Home
Sub Type Single Family Residence
Listing Status Sold
Purchase Type For Sale
Square Footage 1,498 sqft
Price per Sqft $186
Subdivision Mallard Pointe
MLS Listing ID 100435932
Sold Date 05/10/24
Style Wood Frame
Bedrooms 3
Full Baths 2
HOA Fees $1,560
HOA Y/N Yes
Originating Board North Carolina Regional MLS
Year Built 2008
Annual Tax Amount $1,498
Lot Size 0.370 Acres
Acres 0.37
Lot Dimensions 117x166x79x67x85
Property Description
Discover the charm of this Brick Ranch-style home in the highly sought-after Mallard Pointe Subdivision—an exclusive All-Brick Community. Enjoy peaceful, low-maintenance living in this inviting home, featuring a family room with hardwood floors, a vaulted ceiling, and a gas-log fireplace. The kitchen offers staggered cabinetry, granite countertops, a peninsula island with a breakfast bar, complemented by a formal dining room or flex space. The primary suite boasts a tray ceiling, spacious walk-in closet, and an ensuite with a double vanity and walk-in shower. This beautiful home has just been professionally cleaned, including a professional carpet shampooing, and is ready for you to make it your own! Additional features include a lovely screened patio, laundry room, and a heated and cooled garage. HOA covers lawn maintenance and trash pickup for added convenience. Located near highways, shopping centers, and SJAFB, this house is ready for you to call home!
Location
State NC
County Wayne
Community Mallard Pointe
Zoning Res
Direction I-795 North to Pikeville exit. Left on Pikeville Princeton Road. Left on Vail Road. Right on Hinnant Road. Left into Mallard Pointe. Left on S. Merganser. Right on Mergini. Home on Right.
Location Details Mainland
Rooms
Basement None
Primary Bedroom Level Primary Living Area
Interior
Interior Features Master Downstairs, 9Ft+ Ceilings, Tray Ceiling(s), Vaulted Ceiling(s), Ceiling Fan(s), Walk-in Shower, Walk-In Closet(s)
Heating Electric, Heat Pump
Cooling Central Air
Flooring Carpet, Tile, Wood
Fireplaces Type Gas Log
Fireplace Yes
Window Features Blinds
Appliance Stove/Oven - Electric, Microwave - Built-In, Dishwasher
Laundry Inside
Exterior
Garage Concrete
Garage Spaces 2.0
Pool None
Waterfront No
Roof Type Composition
Porch Patio, Screened
Building
Lot Description Level
Story 1
Entry Level One
Foundation Slab
Sewer Septic On Site
Water Municipal Water
New Construction No
Others
Tax ID 2693115888
Acceptable Financing Cash, Conventional, FHA, VA Loan
Listing Terms Cash, Conventional, FHA, VA Loan
Special Listing Condition None
Read Less
Want to know what your home might be worth? Contact us for a FREE valuation!

Our team is ready to help you sell your home for the highest possible price ASAP







