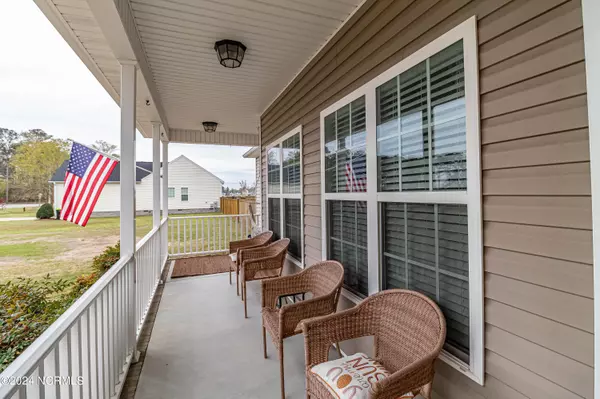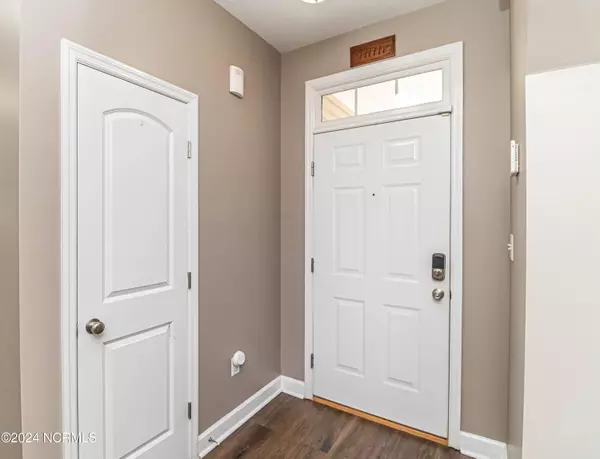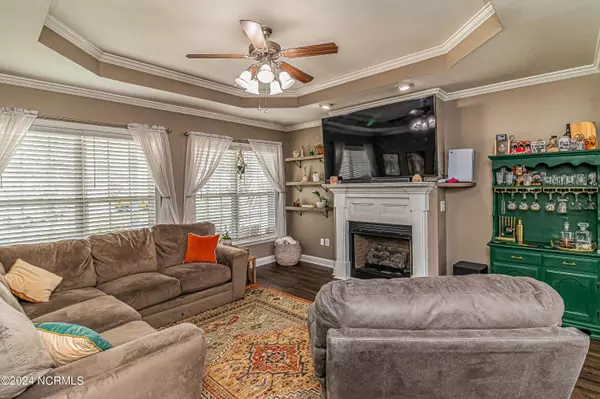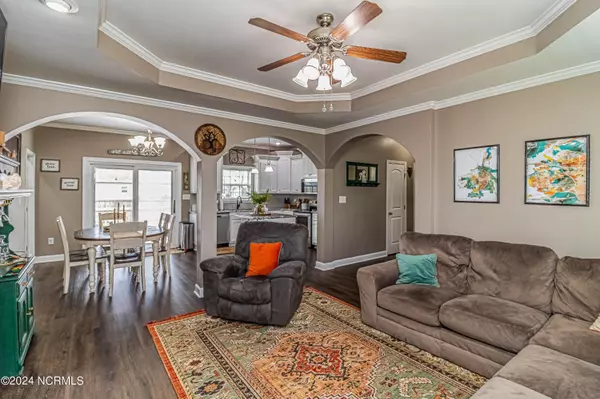$265,000
$265,000
For more information regarding the value of a property, please contact us for a free consultation.
102 Johnathans PL Goldsboro, NC 27534
3 Beds
2 Baths
1,440 SqFt
Key Details
Sold Price $265,000
Property Type Single Family Home
Sub Type Single Family Residence
Listing Status Sold
Purchase Type For Sale
Square Footage 1,440 sqft
Price per Sqft $184
Subdivision Carolina Forest
MLS Listing ID 100435248
Sold Date 05/20/24
Style Wood Frame
Bedrooms 3
Full Baths 2
HOA Y/N No
Originating Board North Carolina Regional MLS
Year Built 2009
Lot Size 0.470 Acres
Acres 0.47
Lot Dimensions 160x175x114x159
Property Description
GORGEOUS updated home in the popular quaint subdivision of Carolina Forest! This home is a 3 bedroom, 2 bathroom open and split floorplan. NEW stunning floors flow through all main living area. Living room features tray ceiling, gas logs and beautiful archways that open to the kitchen. Kitchen has new granite, new backsplash, island and stainless appliances. Primary bedroom is large and situated off the kitchen/dining area. Primary bath has dual vanity, separate stand up shower and jetted tub. 2nd 3rd bedroom are on opposite side of the home and also offers a second full bath with dual vanity! Backyard is designed for entertaining with a HUGE newer deck and fire pit area. 6ft wood privacy fence. Fantastic location!
Location
State NC
County Wayne
Community Carolina Forest
Zoning none
Direction 70 E, turn Right on Hwy 111S, turn right on Sheridan Forest Rd, right on Johnathan Place. Home is on the left
Location Details Mainland
Rooms
Basement Crawl Space
Primary Bedroom Level Primary Living Area
Interior
Interior Features Kitchen Island, Master Downstairs, 9Ft+ Ceilings, Tray Ceiling(s), Ceiling Fan(s), Walk-in Shower, Walk-In Closet(s)
Heating Electric, Heat Pump
Cooling Central Air
Fireplaces Type Gas Log
Fireplace Yes
Window Features Blinds
Exterior
Garage On Site
Garage Spaces 2.0
Utilities Available Community Water
Roof Type Composition
Porch Deck, Porch, See Remarks
Building
Story 1
Entry Level One
Sewer Septic On Site
New Construction No
Others
Tax ID 3527095245
Acceptable Financing Cash, Conventional, FHA, USDA Loan, VA Loan
Listing Terms Cash, Conventional, FHA, USDA Loan, VA Loan
Special Listing Condition None
Read Less
Want to know what your home might be worth? Contact us for a FREE valuation!

Our team is ready to help you sell your home for the highest possible price ASAP







