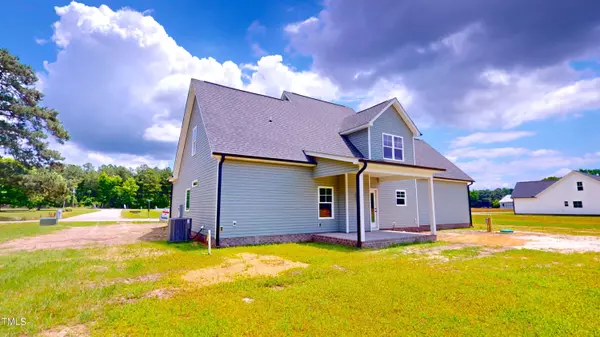Bought with RE/MAX Complete
$359,900
$359,900
For more information regarding the value of a property, please contact us for a free consultation.
3784 Huntcliff Drive La Grange, NC 28551
3 Beds
3 Baths
2,337 SqFt
Key Details
Sold Price $359,900
Property Type Single Family Home
Sub Type Single Family Residence
Listing Status Sold
Purchase Type For Sale
Square Footage 2,337 sqft
Price per Sqft $154
Subdivision Almeta Run
MLS Listing ID 10016184
Sold Date 06/12/24
Style House,Site Built
Bedrooms 3
Full Baths 2
Half Baths 1
HOA Y/N No
Abv Grd Liv Area 2,337
Originating Board Triangle MLS
Year Built 2024
Lot Size 0.500 Acres
Acres 0.5
Property Description
Welcome to Almeta Run in La Grange! GREAT Curb Appeal on this Stunning New Home! The Marie floor plan offers 2337 SF with REC ROOM! Featuring OPEN ISLAND Kitchen with QUARTZ Counter Tops, Tile Back Splash, &Stainless Appliances-Great for Entertaining overlooking Family Room with Fireplace* FORMAL dining w/ Coffered Ceiling, FIRST FLOOR Owner's Suite w/ Double Quartz Vanity, Soaking Tub, Walk-in Shower with Seat & Check out the HUGE Walk-in Closet. Upstairs you'll find two nice-sized Guest Bedrooms and Guest Bath with a Rec Room & Storage! This home also features a Covered Front & Back Porch for Entertaining and watching the SunSets. Stay out of the weather with Your Two Car Garage! Minutes to DownTown Kinston- Short commute to SJAFB & UNC Hospitals! Eco Select & Hero Code Home!
Location
State NC
County Lenoir
Community None, Other
Zoning RES
Direction From Drew Farmer Rd, Turn onto Tiller Walk Dr and Left onto Huntcliff Dr. Home will be on right.
Rooms
Other Rooms None
Interior
Interior Features Bathtub/Shower Combination, Ceiling Fan(s), Coffered Ceiling(s), Double Vanity, Eat-in Kitchen, Entrance Foyer, Kitchen Island, Open Floorplan, Pantry, Master Downstairs, Quartz Counters, Separate Shower, Smart Thermostat, Smooth Ceilings, Soaking Tub, Stone Counters, Storage, Tray Ceiling(s), Walk-In Closet(s), Walk-In Shower
Heating Electric, Heat Pump
Cooling Central Air, Electric
Flooring Carpet, Laminate, Vinyl
Fireplaces Number 1
Fireplaces Type Family Room, Gas Log
Fireplace Yes
Window Features Screens
Appliance Dishwasher, Electric Oven, Electric Range, Electric Water Heater, Free-Standing Electric Oven, Free-Standing Electric Range, Free-Standing Range, Microwave, Oven, Plumbed For Ice Maker, Range, Stainless Steel Appliance(s), Water Heater
Laundry Electric Dryer Hookup, Laundry Room, Main Level, Washer Hookup
Exterior
Exterior Feature Lighting, Rain Gutters
Garage Spaces 2.0
Fence None
Pool None
Community Features None, Other
Utilities Available Cable Available, Electricity Connected, Septic Connected, Water Connected
View Y/N No
View None
Roof Type Shingle
Street Surface Asphalt,Paved
Handicap Access Level Flooring
Porch Covered, Front Porch, Porch, Rear Porch
Garage Yes
Private Pool No
Building
Lot Description Back Yard, Front Yard, Landscaped
Faces From Drew Farmer Rd, Turn onto Tiller Walk Dr and Left onto Huntcliff Dr. Home will be on right.
Story 2
Foundation Slab
Sewer Septic Tank
Water Public
Architectural Style Traditional, Transitional
Level or Stories 2
Structure Type Frame,Vinyl Siding
New Construction Yes
Schools
Elementary Schools Lenoir County Public Schools
Middle Schools Lenoir County Public Schools
High Schools Lenoir County Public Schools
Others
Tax ID 358700654395
Special Listing Condition Standard
Read Less
Want to know what your home might be worth? Contact us for a FREE valuation!

Our team is ready to help you sell your home for the highest possible price ASAP







