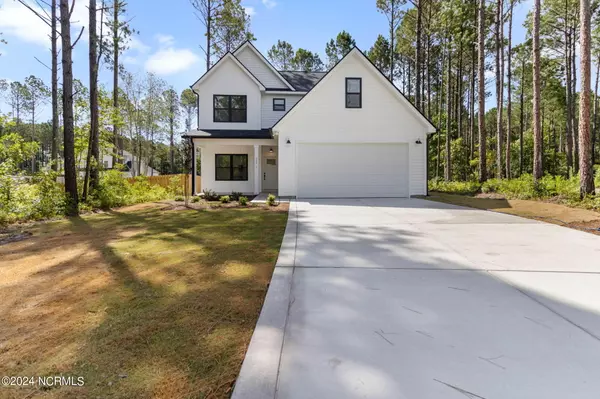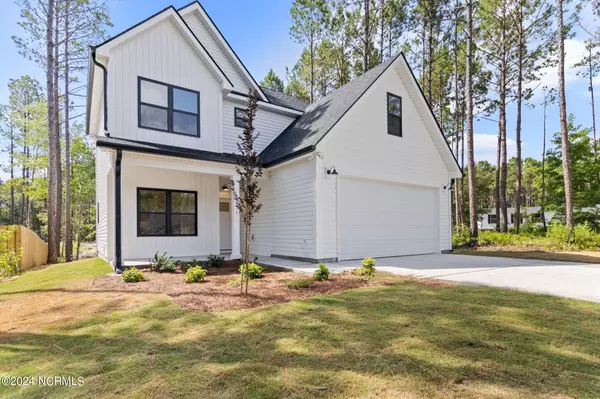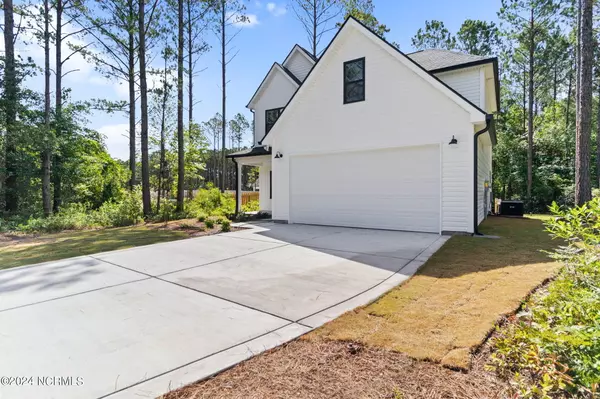$370,000
$370,000
For more information regarding the value of a property, please contact us for a free consultation.
303 -1 Crosswood DR Holly Ridge, NC 28445
3 Beds
3 Baths
1,614 SqFt
Key Details
Sold Price $370,000
Property Type Single Family Home
Sub Type Single Family Residence
Listing Status Sold
Purchase Type For Sale
Square Footage 1,614 sqft
Price per Sqft $229
Subdivision Crosswood Estates
MLS Listing ID 100431329
Sold Date 06/27/24
Style Wood Frame
Bedrooms 3
Full Baths 2
Half Baths 1
HOA Y/N No
Originating Board North Carolina Regional MLS
Year Built 2024
Lot Size 1.880 Acres
Acres 1.88
Lot Dimensions irregular
Property Sub-Type Single Family Residence
Property Description
Building has begun on this new construction home! This 3 bedroom, 2.5 bathroom home is in close proximity to Wilmington, Jacksonville, and local beaches, with no HOA or city taxes. A gas log fireplace will welcome you into the living room. The kitchen will boast white Shaker style cabinets, granite countertops, and matching stainless steel appliances. The first floor flooring will be LVP (with 4 colors to choose from if under contract before installation). The second floor is home to the 3 bedrooms, 2 full bathrooms, and a utility room over the garage. The upstairs will be carpeted in the hallway and bedrooms (with 5 colors to choose from if under contract before installation). There will be an 8x10 back wooden deck with rails.
The landscaping will include sod laid in the front and side yard. The back yard will be seeded. A concrete sidewalk will connect the front porch to the garage.
Location
State NC
County Onslow
Community Crosswood Estates
Zoning R-30M
Direction Take Hwy 17 to Old Folkstone Road. Turn right onto Crosswood Drive.
Location Details Mainland
Rooms
Primary Bedroom Level Non Primary Living Area
Interior
Interior Features Ceiling Fan(s), Pantry, Walk-in Shower, Walk-In Closet(s)
Heating Electric, Heat Pump
Cooling Central Air
Flooring LVT/LVP, Carpet
Exterior
Parking Features Off Street
Garage Spaces 2.0
Roof Type Shingle
Porch Covered, Deck, Porch
Building
Story 2
Entry Level Two
Foundation Slab
Sewer Septic On Site
New Construction Yes
Schools
Elementary Schools Coastal
Middle Schools Dixon
High Schools Dixon
Others
Tax ID 747-13.93
Acceptable Financing Cash, Conventional, FHA, VA Loan
Listing Terms Cash, Conventional, FHA, VA Loan
Special Listing Condition None
Read Less
Want to know what your home might be worth? Contact us for a FREE valuation!

Our team is ready to help you sell your home for the highest possible price ASAP






