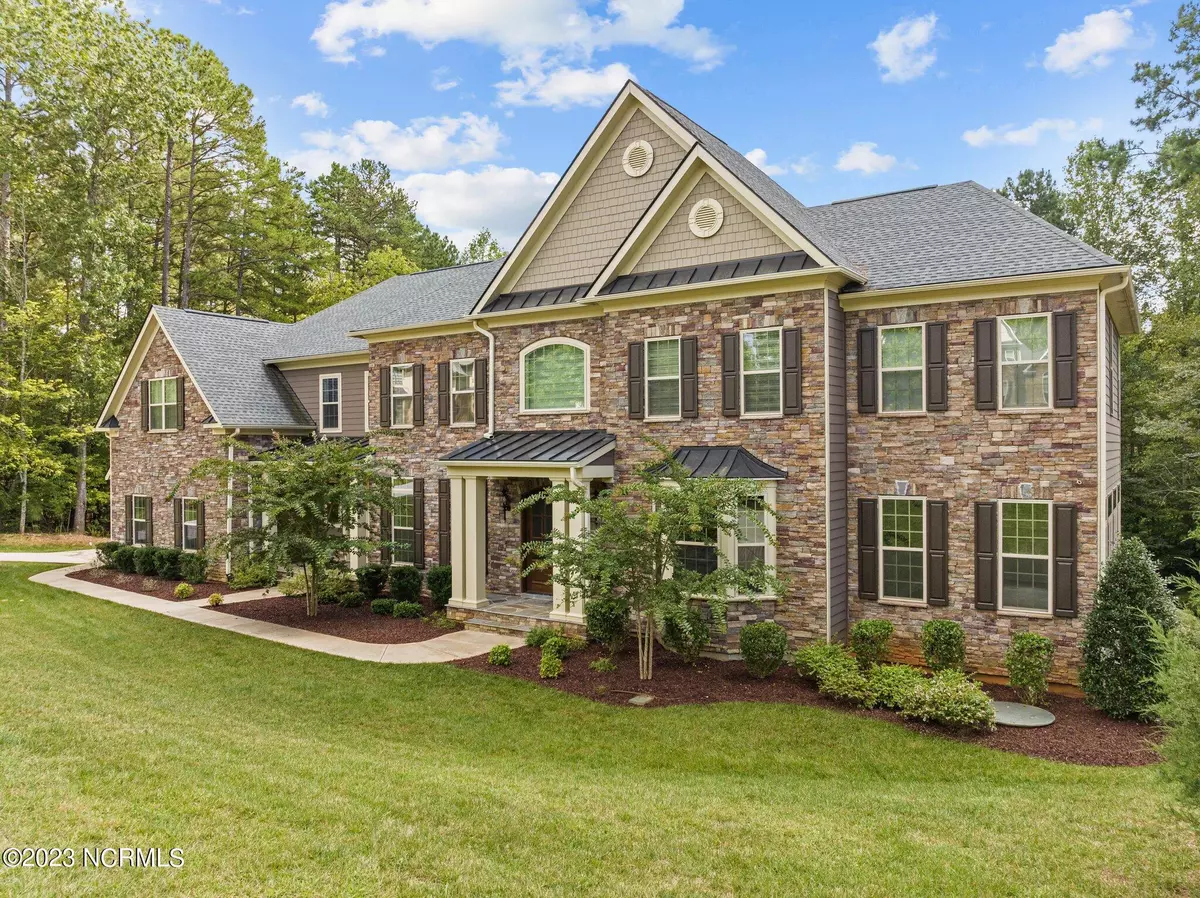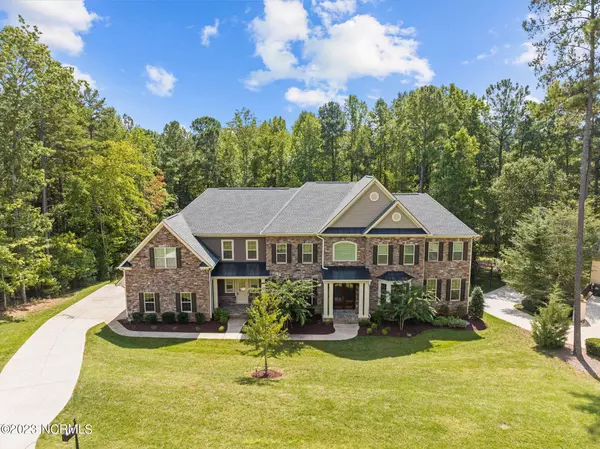$1,540,000
$1,675,000
8.1%For more information regarding the value of a property, please contact us for a free consultation.
7304 Hasentree Club Drive Wake Forest, NC 27587
5 Beds
5 Baths
6,224 SqFt
Key Details
Sold Price $1,540,000
Property Type Single Family Home
Sub Type Single Family Residence
Listing Status Sold
Purchase Type For Sale
Square Footage 6,224 sqft
Price per Sqft $247
Subdivision Not In Subdivision
MLS Listing ID 100422224
Sold Date 07/18/24
Style Wood Frame
Bedrooms 5
Full Baths 5
HOA Fees $1,200
HOA Y/N Yes
Originating Board North Carolina Regional MLS
Year Built 2020
Annual Tax Amount $10,353
Lot Size 0.940 Acres
Acres 0.94
Lot Dimensions 130x273x30x70x68x344
Property Description
Introducing an Extraordinary Luxury Estate in the Heart of Hasentree Golf and Country Club, Wake Forest, NC
Nestled within the prestigious enclave of Hasentree Golf and Country Club, this magnificent 6224 square foot residence embodies the pinnacle of luxury living. Boasting 5 bedrooms and 5 bathrooms, this exquisitely crafted home offers an unparalleled blend of elegance, comfort, and modern convenience.
As you step through the front door, you are greeted by an inviting foyer that sets the tone for the grandeur that awaits within. The main level features a spacious bedroom, perfect for guests or extended family, providing them with a private and comfortable retreat.
The heart of this home is undoubtedly the gourmet kitchen, a culinary masterpiece in its own right. It boasts a lavish Jenair 48'' wide slide-in gas range with two ovens, 6 burners, and a griddle, accompanied by a wall oven and a microwave. The full-size refrigerator and freezer offer ample storage for all your culinary creations. The kitchen seamlessly flows into an inviting eating area and a generously sized living room adorned with a wall of windows that frame the picturesque views of the backyard.
Entertain with style in the formal dining room, complete with timeless charm and elegance. To the right of the entry there is a formal office and a large sun room to enjoy gathering with friends or family. The main level also features a walk-in pantry, a household office, a convenient coat closet, and a butler's pantry, adding to the home's functionality and ease of living.
The grand staircase leads you to the upper level, where you'll discover the primary bedroom suite, a true sanctuary. Here, you'll revel in the luxury of two walk-in closets and an expansive bathroom featuring a soaking tub and a walk-in shower, creating the ultimate spa-like experience. Additionally, the other three bedrooms on this level each offer a private bath and a walk in closet.
Location
State NC
County Wake
Community Not In Subdivision
Zoning R-80W
Direction STONEY HILL ROAD TO KEITH ROAD LEFT ON HASSENTREE CLUB DRIVE - HOUSE IS ON THE RIGHT
Location Details Mainland
Rooms
Basement Unfinished, Exterior Entry
Primary Bedroom Level Non Primary Living Area
Interior
Interior Features Foyer, Kitchen Island, 9Ft+ Ceilings, Ceiling Fan(s), Pantry, Walk-in Shower, Walk-In Closet(s)
Heating Heat Pump, Electric
Cooling Central Air
Flooring Carpet, Tile, Wood
Window Features Blinds
Laundry Inside
Exterior
Parking Features Concrete
Garage Spaces 3.0
Utilities Available Community Water
View See Remarks
Roof Type Composition
Porch Deck
Building
Lot Description See Remarks, On Golf Course
Story 2
Foundation See Remarks
Sewer Community Sewer
New Construction No
Others
Tax ID 181104840982000 0345903
Acceptable Financing Cash, Conventional
Listing Terms Cash, Conventional
Special Listing Condition None
Read Less
Want to know what your home might be worth? Contact us for a FREE valuation!

Our team is ready to help you sell your home for the highest possible price ASAP







