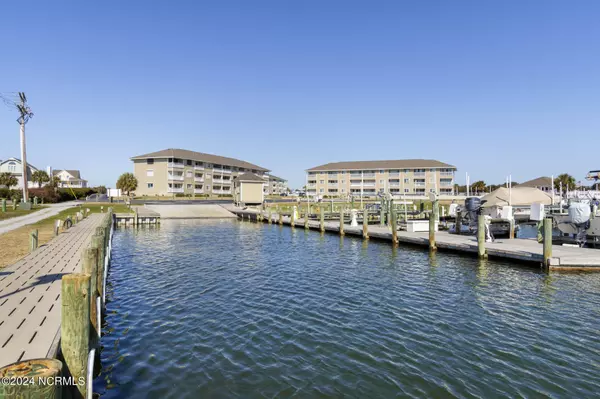$260,000
$275,000
5.5%For more information regarding the value of a property, please contact us for a free consultation.
650 Cedar Point BLVD #A35 Cedar Point, NC 28584
1 Bed
1 Bath
490 SqFt
Key Details
Sold Price $260,000
Property Type Condo
Sub Type Condominium
Listing Status Sold
Purchase Type For Sale
Square Footage 490 sqft
Price per Sqft $530
Subdivision Cedar Point Villas
MLS Listing ID 100428444
Sold Date 07/23/24
Style Wood Frame
Bedrooms 1
Full Baths 1
HOA Fees $3,393
HOA Y/N Yes
Originating Board North Carolina Regional MLS
Year Built 1986
Annual Tax Amount $817
Property Description
Gorgeous views of the Intracoastal Waterway from the private balcony of this adorable third floor 1 bedroom, 1 bathroom condo at Cedar Point Villas. Beautifully renovated kitchen has Mari Blue granite quarried from Brazil. To the ceiling kitchen cabinets with extended base cabinets and composite granite kitchen sink. New flooring throughout. Under cabinet LED lighting. Other lighting is LED with some dimmers. Outlets and cable relocated to middle of the wall in living room and bedroom for easier install of wall mounted tv's with outlets and wiring hidden. All popcorn ceilings removed. Hurricane shutters. HVAC still under warranty until 2025. Sold furnished with exception of artwork, contents of kitchen cabinets, and contents of bedroom closet. Amenities include a boat ramp, community pool, clubhouse to host events, pier, and fish cleaning station. Just a short drive to Emerald Isle beaches and historic downtown Swansboro. In award winning school district. $5000.00 use as you choose allowance with an accepted offer.
Location
State NC
County Carteret
Community Cedar Point Villas
Zoning MF
Direction Hwy. 24 to Cedar Point. Turn onto Cedar Point Villas (Domino's Pizza will be on the right). Go through security gate to A building Unit 35.
Location Details Mainland
Rooms
Primary Bedroom Level Primary Living Area
Interior
Interior Features Solid Surface, Ceiling Fan(s)
Heating Electric, Heat Pump
Cooling Central Air
Fireplaces Type None
Fireplace No
Window Features Blinds
Appliance Washer, Refrigerator, Range, Dryer
Exterior
Exterior Feature Shutters - Board/Hurricane
Parking Features Parking Lot, Additional Parking, Lighted, On Site, Paved, Shared Driveway
Waterfront Description Boat Ramp,Bulkhead,Water Access Comm,Water Depth 4+,Waterfront Comm
View Sound View
Roof Type Architectural Shingle
Porch Covered
Building
Story 1
Entry Level 3rd Floor Unit
Foundation Other
Sewer Municipal Sewer, Community Sewer
Water Municipal Water
Structure Type Shutters - Board/Hurricane
New Construction No
Others
Tax ID 537418423129035
Acceptable Financing Cash, Conventional, VA Loan
Listing Terms Cash, Conventional, VA Loan
Special Listing Condition None
Read Less
Want to know what your home might be worth? Contact us for a FREE valuation!

Our team is ready to help you sell your home for the highest possible price ASAP






