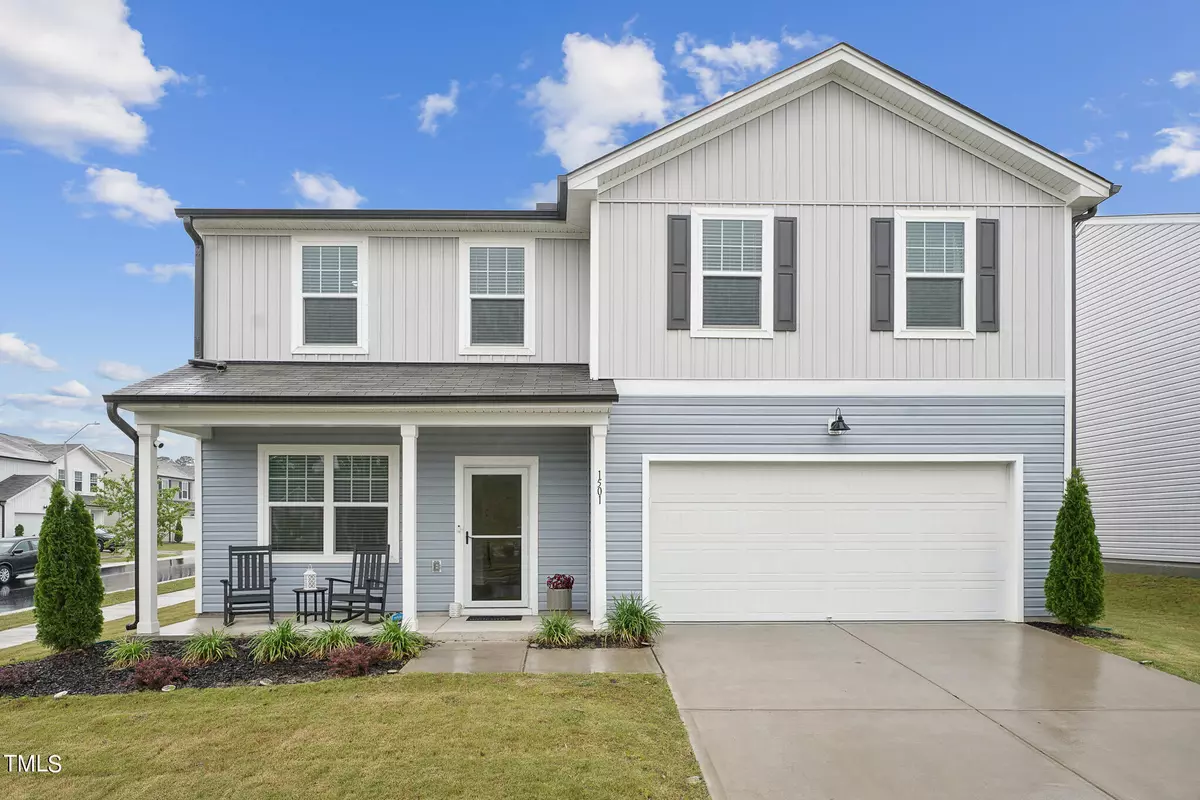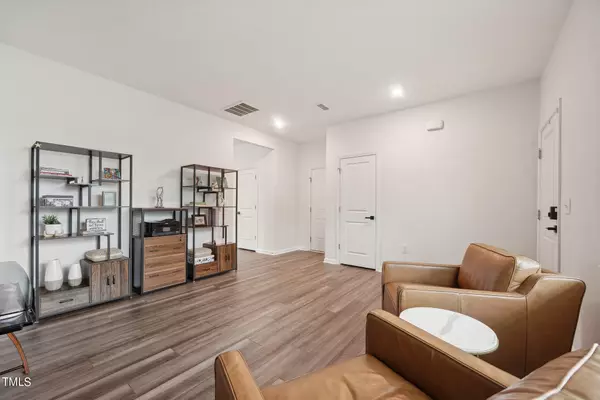Bought with Howard Perry & Walston Realtor
$458,500
$465,000
1.4%For more information regarding the value of a property, please contact us for a free consultation.
1501 Heron Pond Street Raleigh, NC 27604
5 Beds
3 Baths
2,695 SqFt
Key Details
Sold Price $458,500
Property Type Single Family Home
Sub Type Single Family Residence
Listing Status Sold
Purchase Type For Sale
Square Footage 2,695 sqft
Price per Sqft $170
Subdivision 540 West
MLS Listing ID 10029736
Sold Date 08/07/24
Style Site Built
Bedrooms 5
Full Baths 3
HOA Fees $99/qua
HOA Y/N Yes
Abv Grd Liv Area 2,695
Originating Board Triangle MLS
Year Built 2022
Annual Tax Amount $3,594
Lot Size 8,712 Sqft
Acres 0.2
Property Description
This beautifully maintained, modern 2-story home is perfectly situated on a desirable corner lot steps away from the neighborhood pool, playground, dog park, and cabana with fire pit. The 1st floor features a guest bedroom with full bath, versatile Office space that can easily be used as a Dining or Living Room, and upgraded LVP flooring throughout most of the main level. The Family Room opens to a spacious eat-in Kitchen embellished with white cabinets, SS appliances, Granite counters, and center island with bar seating. Upstairs, you will find the Primary Suite, large Loft area, and three additional bedrooms each with their own walk-in closets. The Primary Bedroom boasts a huge custom WIC and modern en-suite bath with a walk-in shower featuring a luxurious rain shower head. Outside, the backyard includes a patio perfect for outdoor dining and relaxation. This home is packed with upgrades including a new storm door, updated faucets, new doorknobs and handles, new Kitchen hardware and electric range with double oven, upgraded paint, and so much more!
Location
State NC
County Wake
Community Playground, Pool, Suburban
Direction From US-401 N, turn right onto Mitchell Mill Rd. Turn right onto Forestville Rd. Turn right onto Old Milburnie Rd. Turn left onto Pinnacle Peak Dr. Turn right onto Heron Pond St.
Interior
Interior Features Bathtub/Shower Combination, Ceiling Fan(s), Granite Counters, Kitchen Island, Open Floorplan, Pantry, Separate Shower, Smooth Ceilings, Walk-In Closet(s)
Heating Electric, Heat Pump
Cooling Central Air, Electric
Flooring Carpet, Vinyl
Window Features Blinds
Appliance Dishwasher, Disposal, Double Oven, Electric Range, Electric Water Heater, Microwave, Refrigerator, Stainless Steel Appliance(s)
Laundry Laundry Room, Upper Level
Exterior
Garage Spaces 2.0
Pool Community
Community Features Playground, Pool, Suburban
Utilities Available Electricity Connected, Water Connected
View Y/N Yes
View Neighborhood
Roof Type Shingle
Porch Front Porch, Patio
Garage Yes
Private Pool No
Building
Lot Description Corner Lot, Landscaped, Level, Open Lot
Faces From US-401 N, turn right onto Mitchell Mill Rd. Turn right onto Forestville Rd. Turn right onto Old Milburnie Rd. Turn left onto Pinnacle Peak Dr. Turn right onto Heron Pond St.
Story 2
Foundation Slab
Sewer Public Sewer
Water Public
Architectural Style Traditional
Level or Stories 2
Structure Type Vinyl Siding
New Construction No
Schools
Elementary Schools Wake County Schools
Middle Schools Wake County Schools
High Schools Wake County Schools
Others
HOA Fee Include Cable TV,Maintenance Grounds
Tax ID 1744181983
Special Listing Condition Standard
Read Less
Want to know what your home might be worth? Contact us for a FREE valuation!

Our team is ready to help you sell your home for the highest possible price ASAP







