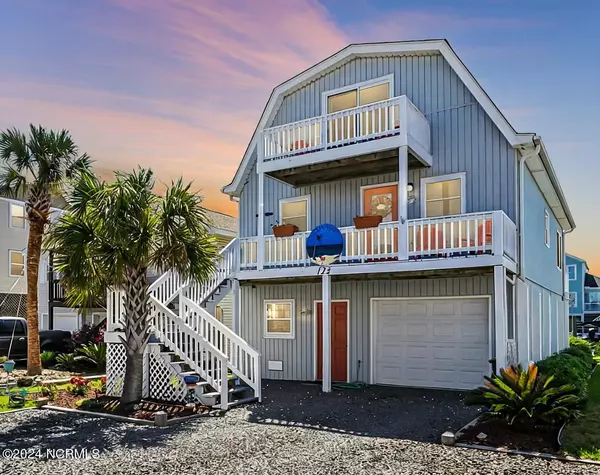$815,000
$815,000
For more information regarding the value of a property, please contact us for a free consultation.
123 Burlington ST Holden Beach, NC 28462
3 Beds
2 Baths
1,509 SqFt
Key Details
Sold Price $815,000
Property Type Single Family Home
Sub Type Single Family Residence
Listing Status Sold
Purchase Type For Sale
Square Footage 1,509 sqft
Price per Sqft $540
Subdivision Holden Beach
MLS Listing ID 100435320
Sold Date 08/09/24
Style Wood Frame
Bedrooms 3
Full Baths 2
HOA Y/N No
Originating Board North Carolina Regional MLS
Year Built 1975
Annual Tax Amount $2,125
Lot Size 4,748 Sqft
Acres 0.11
Lot Dimensions 40x100 + 15x40
Property Description
Experience waterfront luxury in Holden Beach! This well-appointed 3-bedroom, 2-bathroom home offers a bunk room and bonus space adaptable for an office, den, or additional sleeping area. Boasting direct access to the Intracoastal Waterway, a new bulkhead, and a dock with a convenient boat lift, this property is a boater's paradise. Garage storage ensures ample space for your vehicles and beach gear. Relax and entertain on four decks, each offering breathtaking views of the ICW and ocean. You'll appreciate the owner's attention to detail, including many recent updates and new systems from the HVAC and water heater to landscaping and windows. Ask your agent to share the full features sheet with you and don't miss out on the ultimate coastal lifestyle!
Location
State NC
County Brunswick
Community Holden Beach
Zoning R1
Direction From Holden Beach Rd. Cross the bridge to the Island and turn right onto Ocean Blvd West. Drive toward the pier and turn right onto Burlington St. This home is about halfway down the street on the left.
Location Details Island
Rooms
Primary Bedroom Level Non Primary Living Area
Interior
Interior Features Kitchen Island, 9Ft+ Ceilings, Ceiling Fan(s), Furnished, Eat-in Kitchen, Walk-In Closet(s)
Heating Heat Pump, Electric
Cooling Central Air
Flooring Carpet, Laminate, Vinyl
Fireplaces Type None
Fireplace No
Window Features Blinds
Appliance Washer, Refrigerator, Range, Microwave - Built-In, Dryer, Dishwasher
Laundry Hookup - Dryer, In Garage, Washer Hookup
Exterior
Exterior Feature Shutters - Board/Hurricane, Outdoor Shower
Garage Attached, Gravel, Garage Door Opener, Off Street
Garage Spaces 1.0
Waterfront Yes
Waterfront Description Boat Lift,Bulkhead,Canal Front,Deeded Waterfront,ICW View,Water Depth 4+
View Canal, Ocean, Water
Roof Type Architectural Shingle
Porch Covered, Deck, Porch
Building
Story 2
Entry Level Two
Foundation Raised
Sewer Municipal Sewer
Water Municipal Water
Structure Type Shutters - Board/Hurricane,Outdoor Shower
New Construction No
Schools
Elementary Schools Virginia Williamson
Middle Schools Cedar Grove
High Schools West Brunswick
Others
Tax ID 231mf033
Acceptable Financing Cash, Conventional, VA Loan
Listing Terms Cash, Conventional, VA Loan
Special Listing Condition None
Read Less
Want to know what your home might be worth? Contact us for a FREE valuation!

Our team is ready to help you sell your home for the highest possible price ASAP







