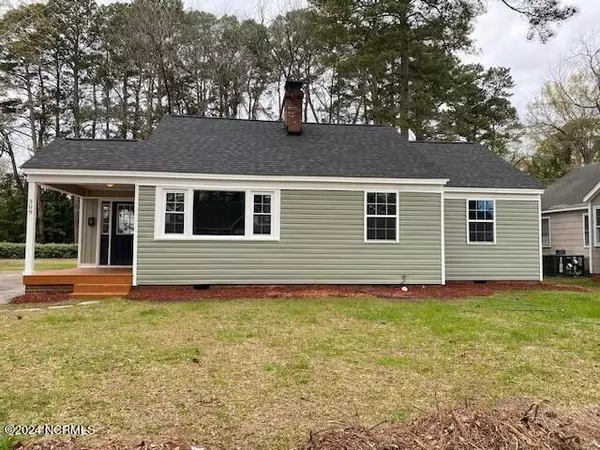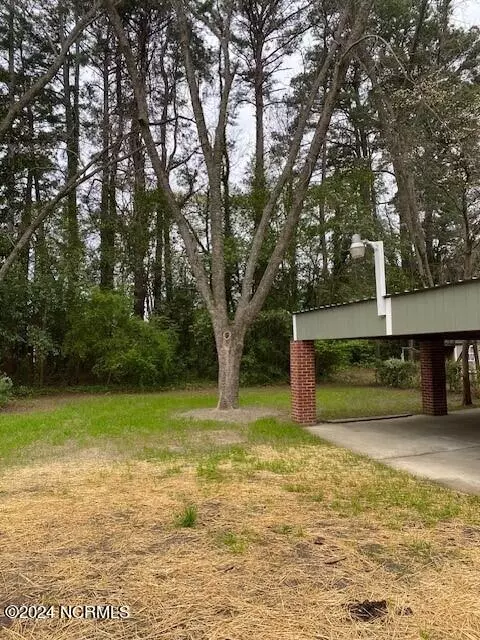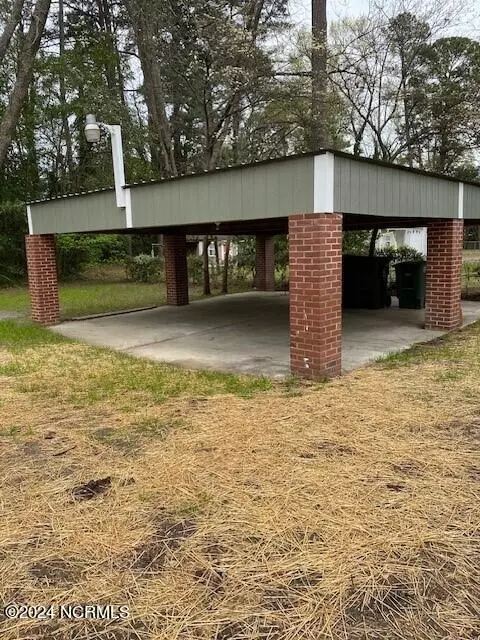$219,900
$219,900
For more information regarding the value of a property, please contact us for a free consultation.
309 N Audubon Avenue Goldsboro, NC 27530
4 Beds
2 Baths
1,444 SqFt
Key Details
Sold Price $219,900
Property Type Single Family Home
Sub Type Single Family Residence
Listing Status Sold
Purchase Type For Sale
Square Footage 1,444 sqft
Price per Sqft $152
Subdivision Greenfield
MLS Listing ID 100435583
Sold Date 08/08/24
Style Wood Frame
Bedrooms 4
Full Baths 2
HOA Y/N No
Originating Board North Carolina Regional MLS
Year Built 1943
Annual Tax Amount $1,237
Lot Size 0.260 Acres
Acres 0.26
Lot Dimensions 58x186x60x187
Property Description
Looking for a great new home with everything new... look no more. This home is all new inside and out and ready for your family. New roof, new windows, new exterior doors, vinyl siding, flooring, paint, walls opened up for very airy space, has upstairs with bedroom and play room, (not included in sq. ft ), down stairs has 3 bedroom with 2 baths, nice size family room with fireplace, dining area, and all new kitchen with new farm sink, cabins, counter tops, and all appliances. utility room with new water heater, and area for water dryer. outside, back carport for two cars. so much more... nice sitting porch. there is a shared driveway.
Location
State NC
County Wayne
Community Greenfield
Zoning R
Direction Ash St going from Berkeley Blvd. to downtown, right on Audubon and its the 1st home on the left.
Location Details Mainland
Rooms
Basement Crawl Space, None
Primary Bedroom Level Primary Living Area
Interior
Interior Features Foyer, Mud Room, Ceiling Fan(s), Eat-in Kitchen, Walk-In Closet(s)
Heating Gas Pack, Natural Gas
Cooling Central Air, See Remarks
Flooring LVT/LVP
Appliance Vent Hood, Stove/Oven - Electric, Refrigerator, Dishwasher
Laundry Hookup - Dryer, Washer Hookup, Inside
Exterior
Garage Shared Driveway
Utilities Available Sewer Connected
Waterfront Description None
Roof Type Architectural Shingle,Shingle
Accessibility None
Porch Covered, Porch
Building
Lot Description Interior Lot
Story 2
New Construction No
Others
Tax ID 3509458283
Acceptable Financing Cash, Conventional, FHA, VA Loan
Listing Terms Cash, Conventional, FHA, VA Loan
Special Listing Condition None
Read Less
Want to know what your home might be worth? Contact us for a FREE valuation!

Our team is ready to help you sell your home for the highest possible price ASAP







