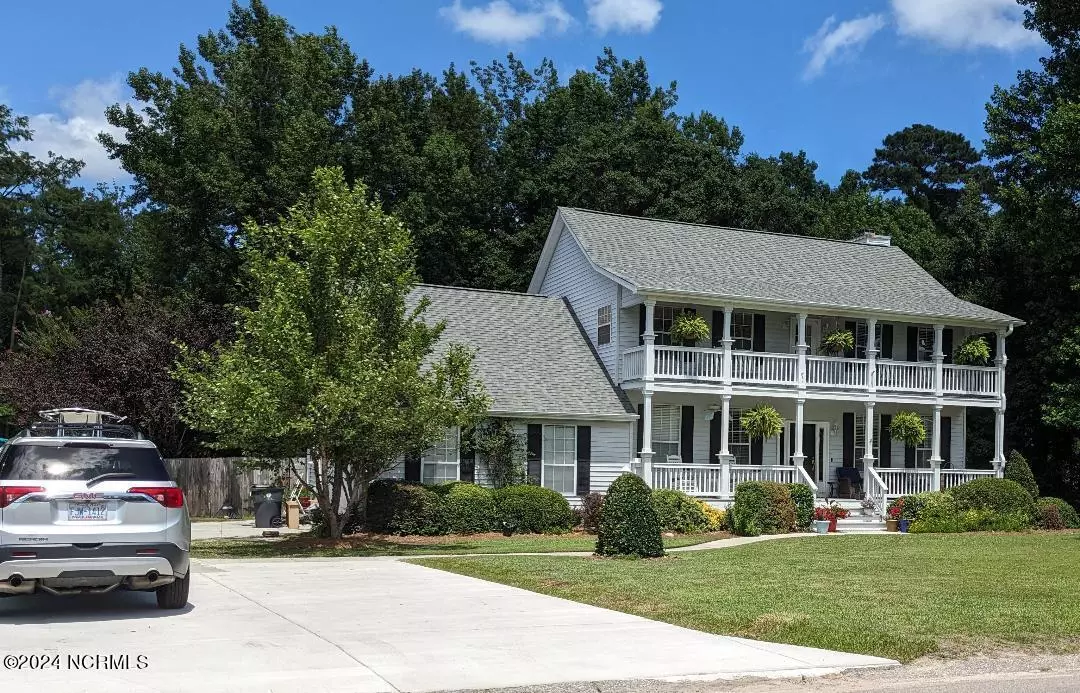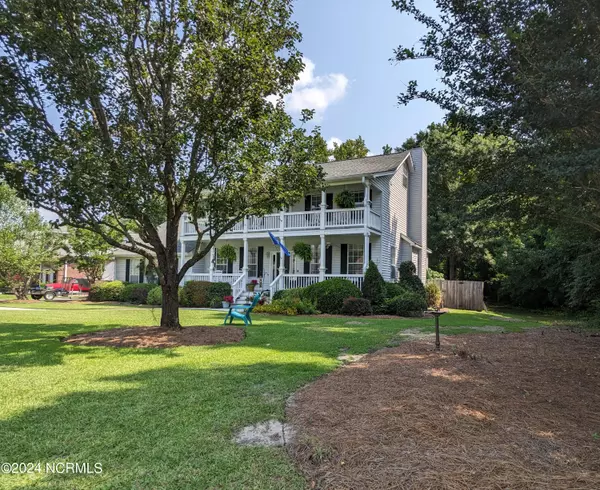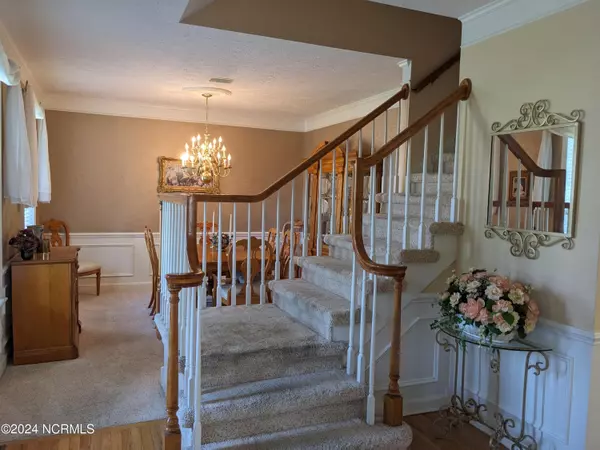$472,900
$472,900
For more information regarding the value of a property, please contact us for a free consultation.
6731 Creek Ridge Road Wilmington, NC 28411
3 Beds
3 Baths
2,740 SqFt
Key Details
Sold Price $472,900
Property Type Single Family Home
Sub Type Single Family Residence
Listing Status Sold
Purchase Type For Sale
Square Footage 2,740 sqft
Price per Sqft $172
Subdivision Brittany Woods
MLS Listing ID 100454138
Sold Date 08/28/24
Style Wood Frame
Bedrooms 3
Full Baths 2
Half Baths 1
HOA Y/N No
Originating Board North Carolina Regional MLS
Year Built 1996
Annual Tax Amount $1,722
Lot Size 0.422 Acres
Acres 0.42
Lot Dimensions 99x189x127x188
Property Description
This 3 bdr 2 ½ bath home is situated on just under a half an acre that backs up to a conservation area in the mature neighborhood of Brittany Woods. Enjoy rocking on the welcoming front porch and no thru traffic on the cul-de-sac street. Home main level features: Formal living room, Family room with built- in bookcases with wood burning fireplace, the kitchen with plenty of counter space and island which is open to the family room and eat in breakfast area with a bay window. The work out room or office and 1/2 bath, access to the Frog and garage is just down the hallway. On the second floor you'll find a spacious master suite with full bath, two additional bedrooms, one flex area, laundry room and a full bath. Also an unfinished 3rd floor. You can put your own updates to some rooms. Relax outside on the deck that overlooks the quite attractive conservation area and fenced yard. New Driveway with plenty of parking. NO HOA and county taxes only.
Location
State NC
County New Hanover
Community Brittany Woods
Zoning R-15
Direction North College/140 Rd take exit 420B then right at the traffic light onto Murrayville Rd about 2mile down turn right on Brittany Woods rd then left on Creek Ridge, home is on the left. FYI some gps and site maps are incorrect and you end up on quail woods Dr !!
Location Details Mainland
Rooms
Basement Crawl Space
Primary Bedroom Level Non Primary Living Area
Interior
Interior Features Bookcases, Kitchen Island, Ceiling Fan(s), Pantry
Heating Heat Pump, Electric
Cooling Central Air
Flooring Carpet, Laminate, Vinyl
Window Features Blinds
Appliance Stove/Oven - Electric, Refrigerator, Microwave - Built-In, Disposal, Dishwasher
Laundry Inside
Exterior
Parking Features Paved
Garage Spaces 2.0
Roof Type Shingle
Porch Deck
Building
Lot Description See Remarks
Story 2
Sewer Municipal Sewer
Water Municipal Water
New Construction No
Others
Tax ID R03511-002-013-000
Acceptable Financing Cash, Conventional, FHA, VA Loan
Listing Terms Cash, Conventional, FHA, VA Loan
Special Listing Condition None
Read Less
Want to know what your home might be worth? Contact us for a FREE valuation!

Our team is ready to help you sell your home for the highest possible price ASAP







