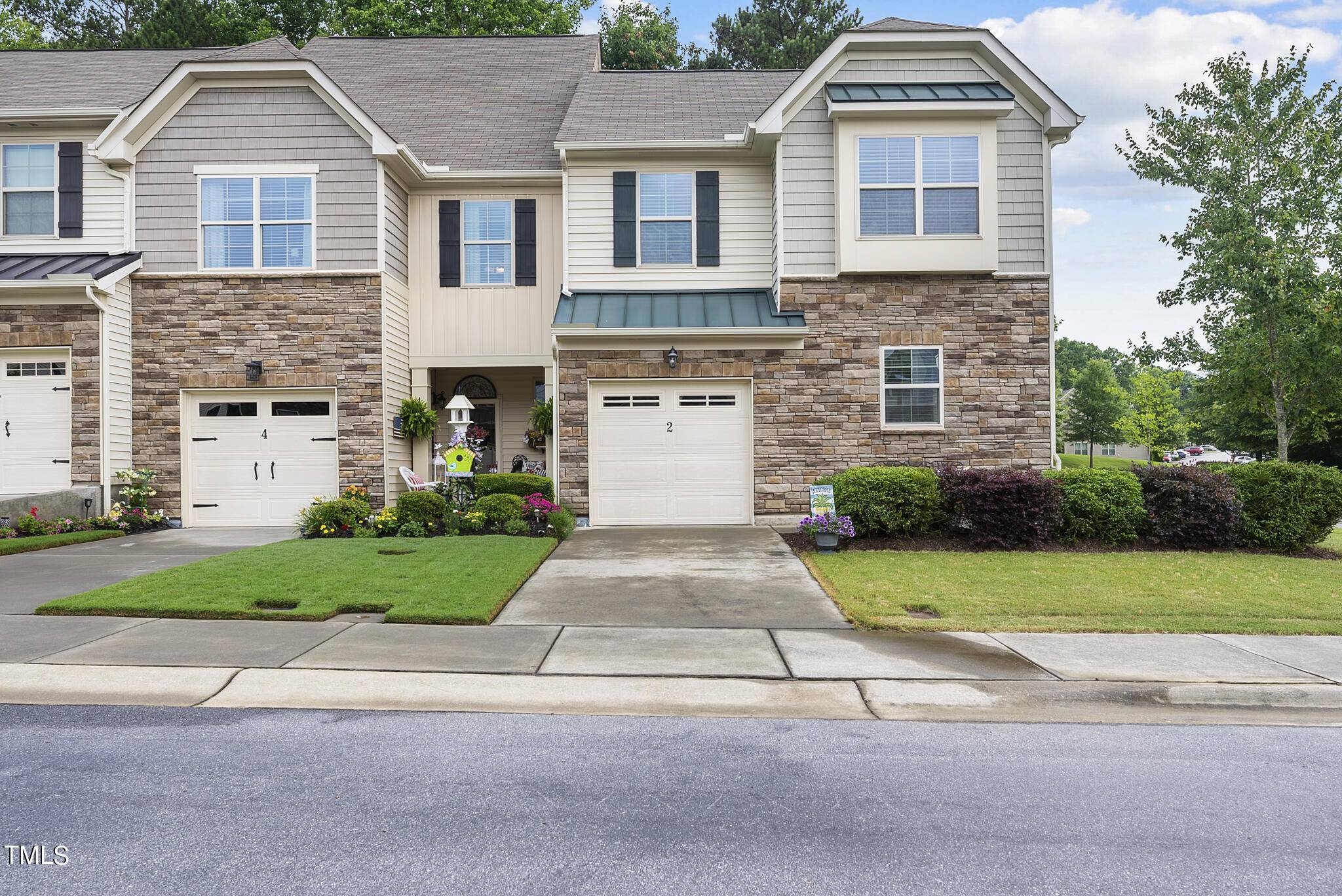Bought with Urban Durham Realty
$405,000
$425,000
4.7%For more information regarding the value of a property, please contact us for a free consultation.
2 Intuition Circle Durham, NC 27705
3 Beds
3 Baths
1,858 SqFt
Key Details
Sold Price $405,000
Property Type Townhouse
Sub Type Townhouse
Listing Status Sold
Purchase Type For Sale
Square Footage 1,858 sqft
Price per Sqft $217
Subdivision Thompson Ridge
MLS Listing ID 10039462
Sold Date 09/12/24
Bedrooms 3
Full Baths 2
Half Baths 1
HOA Fees $180/mo
HOA Y/N Yes
Abv Grd Liv Area 1,858
Year Built 2014
Annual Tax Amount $3,369
Lot Size 2,613 Sqft
Acres 0.06
Property Sub-Type Townhouse
Source Triangle MLS
Property Description
Immaculate end-unit townhouse with master suite and laundry on the main level and a prime location in the highly sought-after Thompson Ridge community. This home backs to woods and is directly across the street from the community pool and fitness center. This stunning townhome features an open floor plan full of natural light with lots of windows, a spacious kitchen with granite countertops, a gas stove, and stainless steel appliances, a cozy family room with gas fireplace, arched openings, and hardwood floors throughout the living areas downstairs. The first floor master suite offers a walk-in shower, dual vanities, and a walk-in closet. Upstairs are two spacious bedrooms, one with a walk-in closet, a full bath, and a loft/bonus room. A wonderful screened porch overlooks the fenced, wooded backyard. There is abundant storage space with large closets plus a spacious, walk-in storage closet upstairs. Thompson Ridge is located minutes to Duke Hospital, Duke University Main Campus, and Downtown Durham. The community features walking trails, dog 'bark' park, community pool and a well-equipped fitness center. The refrigerator and the washer and dryer convey!
Location
State NC
County Durham
Community Fitness Center, Pool
Direction From Neal Road, Left on Constitution Drive, Right on Intuition Circle.
Rooms
Bedroom Description [{\"RoomType\":\"Primary Bedroom\",\"RoomKey\":\"20240706141819417862000000\",\"RoomDescription\":null,\"RoomWidth\":null,\"RoomLevel\":\"Main\",\"RoomFeatures\":[],\"RoomDimensions\":null,\"RoomLength\":null},{\"RoomType\":\"Primary Bathroom\",\"RoomKey\":\"20240706141819436575000000\",\"RoomDescription\":null,\"RoomWidth\":null,\"RoomLevel\":\"Main\",\"RoomFeatures\":[],\"RoomDimensions\":null,\"RoomLength\":null},{\"RoomType\":\"Kitchen\",\"RoomKey\":\"20240706141819454811000000\",\"RoomDescription\":null,\"RoomWidth\":null,\"RoomLevel\":\"Main\",\"RoomFeatures\":[],\"RoomDimensions\":null,\"RoomLength\":null},{\"RoomType\":\"Dining Room\",\"RoomKey\":\"20240706141819472841000000\",\"RoomDescription\":null,\"RoomWidth\":null,\"RoomLevel\":\"Main\",\"RoomFeatures\":[],\"RoomDimensions\":null,\"RoomLength\":null},{\"RoomType\":\"Living Room\",\"RoomKey\":\"20240706141819491038000000\",\"RoomDescription\":null,\"RoomWidth\":null,\"RoomLevel\":\"Main\",\"RoomFeatures\":[],\"RoomDimensions\":null,\"RoomLength\":null},{\"RoomType\":\"Bathroom 2\",\"RoomKey\":\"20240706141819508892000000\",\"RoomDescription\":null,\"RoomWidth\":null,\"RoomLevel\":\"Second\",\"RoomFeatures\":[],\"RoomDimensions\":null,\"RoomLength\":null},{\"RoomType\":\"Bedroom 3\",\"RoomKey\":\"20240706141819526831000000\",\"RoomDescription\":null,\"RoomWidth\":null,\"RoomLevel\":\"Second\",\"RoomFeatures\":[],\"RoomDimensions\":null,\"RoomLength\":null},{\"RoomType\":\"Loft\",\"RoomKey\":\"20240706141819544629000000\",\"RoomDescription\":null,\"RoomWidth\":null,\"RoomLevel\":\"Second\",\"RoomFeatures\":[],\"RoomDimensions\":null,\"RoomLength\":null},{\"RoomType\":\"Bathroom 2\",\"RoomKey\":\"20240706141819560733000000\",\"RoomDescription\":null,\"RoomWidth\":null,\"RoomLevel\":\"Second\",\"RoomFeatures\":[],\"RoomDimensions\":null,\"RoomLength\":null}]
Interior
Interior Features Bathtub/Shower Combination, Granite Counters, Open Floorplan, Pantry, Master Downstairs, Walk-In Closet(s), Walk-In Shower
Heating Forced Air
Cooling Central Air
Flooring Carpet, Hardwood, Tile
Fireplaces Number 1
Fireplace Yes
Appliance Dishwasher, Dryer, Gas Range, Microwave, Refrigerator, Washer
Laundry Main Level
Exterior
Exterior Feature Fenced Yard
Garage Spaces 1.0
Fence Back Yard
Pool Community, In Ground
Community Features Fitness Center, Pool
View Y/N Yes
Roof Type Shingle
Porch Screened
Garage Yes
Private Pool No
Building
Lot Description Wooded
Faces From Neal Road, Left on Constitution Drive, Right on Intuition Circle.
Foundation Slab
Sewer Public Sewer
Water Public
Architectural Style Transitional
Structure Type Stone,Vinyl Siding
New Construction No
Schools
Elementary Schools Durham - Hillandale
Middle Schools Durham - Brogden
High Schools Durham - Riverside
Others
HOA Fee Include Maintenance Grounds,Maintenance Structure,Trash
Tax ID 215132
Special Listing Condition Standard
Read Less
Want to know what your home might be worth? Contact us for a FREE valuation!

Our team is ready to help you sell your home for the highest possible price ASAP


