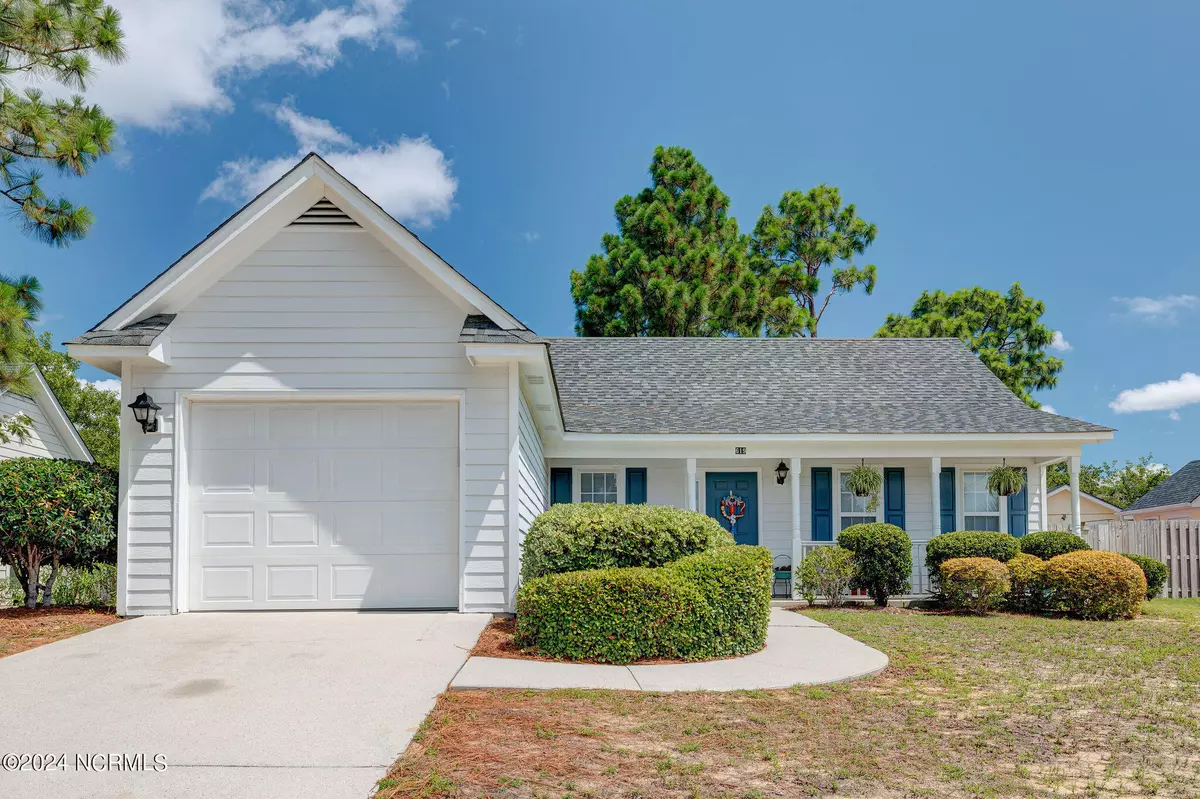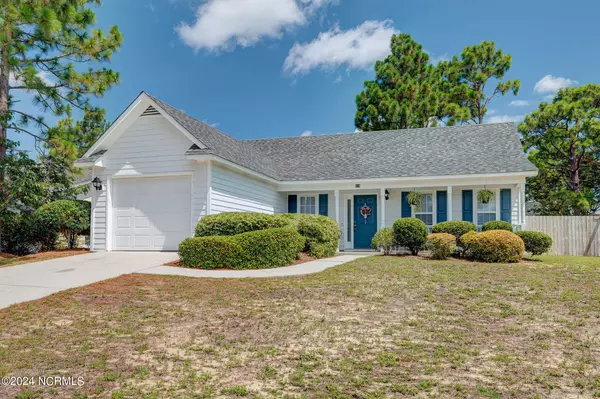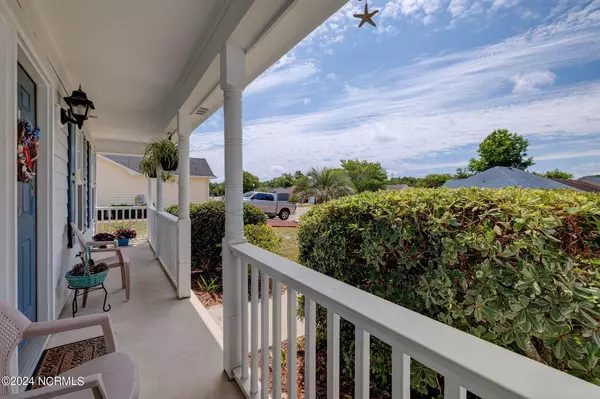$325,000
$310,000
4.8%For more information regarding the value of a property, please contact us for a free consultation.
619 Glenarthur DR Wilmington, NC 28412
2 Beds
2 Baths
1,180 SqFt
Key Details
Sold Price $325,000
Property Type Single Family Home
Sub Type Single Family Residence
Listing Status Sold
Purchase Type For Sale
Square Footage 1,180 sqft
Price per Sqft $275
Subdivision Lords Creek
MLS Listing ID 100453928
Sold Date 10/18/24
Style Wood Frame
Bedrooms 2
Full Baths 2
HOA Fees $200
HOA Y/N Yes
Originating Board North Carolina Regional MLS
Year Built 1997
Annual Tax Amount $1,051
Lot Size 7,231 Sqft
Acres 0.17
Lot Dimensions 66x109x66x111
Property Description
Welcome to 619 Glenarthur Drive! Nestled in the delightful Lords Creek community, this charming home boasts 2 bedrooms and 2 bathrooms, offering comfort and style. Step through the door and be greeted by the beautiful open floor plan that creates a welcoming and spacious atmosphere, perfect for both relaxation and entertaining. The kitchen is designed with modern amenities and stylish finishes, ensuring a delightful cooking experience. Additionally, the property features a fully fenced-in backyard, providing privacy and a great space for outdoor activities or simply enjoying the fresh air. Located close to great restaurants and shops, this home offers convenience and accessibility to everything you need. Don't miss out on this opportunity to make 619 Glenarthur Drive your new home! Schedule your showing today!
Location
State NC
County New Hanover
Community Lords Creek
Zoning R-15
Direction Head west on US-76 W/Hwy 17/Oleander Dr toward 58th St, Slight right onto Pine Grove Dr, Continue straight onto Peachtree Ave, Turn left onto US-117 S/College Rd, Continue straight onto NC-132 S/College Rd, Continue onto Carolina Beach Rd, Turn right onto Glenarthur Dr, Home will be on the right.
Location Details Mainland
Rooms
Primary Bedroom Level Primary Living Area
Interior
Interior Features Master Downstairs, Walk-In Closet(s)
Heating Electric, Heat Pump
Cooling Central Air
Fireplaces Type None
Fireplace No
Exterior
Parking Features Paved
Garage Spaces 1.0
Roof Type Architectural Shingle
Porch Patio
Building
Story 1
Entry Level One
Foundation Slab
Sewer Municipal Sewer
Water Municipal Water
New Construction No
Schools
Elementary Schools Anderson
Middle Schools Murray
High Schools Ashley
Others
Tax ID R08200-001-068-000
Acceptable Financing Cash, Conventional, FHA, VA Loan
Listing Terms Cash, Conventional, FHA, VA Loan
Special Listing Condition None
Read Less
Want to know what your home might be worth? Contact us for a FREE valuation!

Our team is ready to help you sell your home for the highest possible price ASAP







