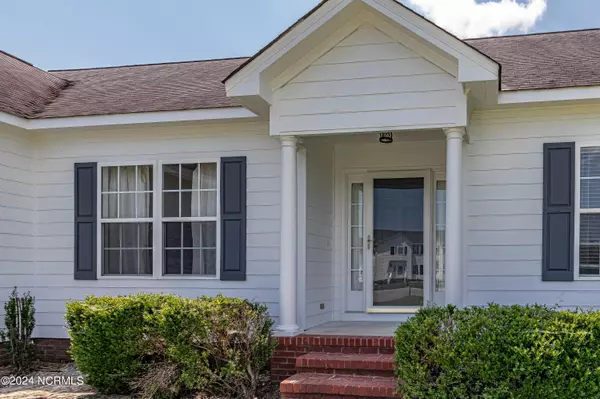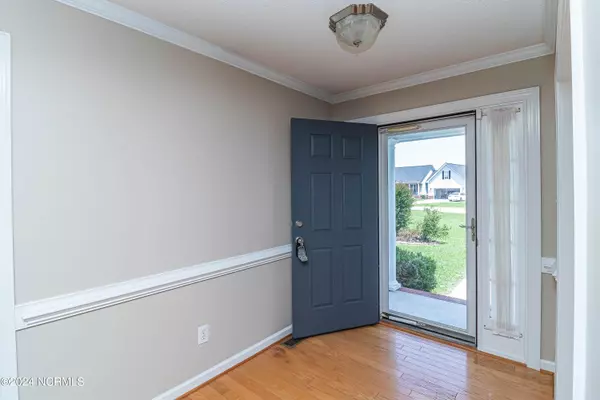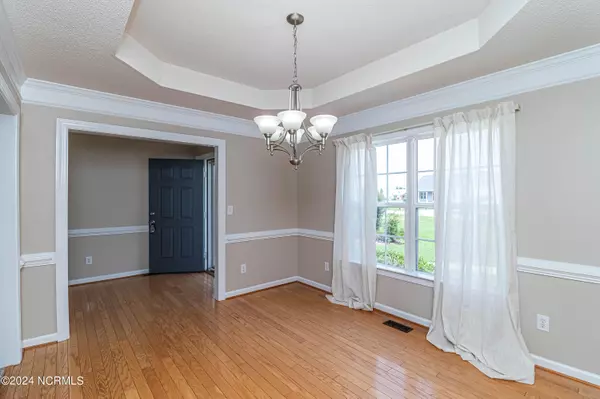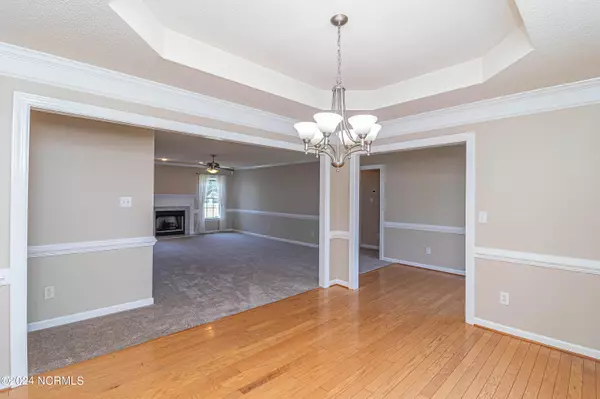$269,900
$269,900
For more information regarding the value of a property, please contact us for a free consultation.
103 Thomick PL Goldsboro, NC 27530
3 Beds
2 Baths
1,736 SqFt
Key Details
Sold Price $269,900
Property Type Single Family Home
Sub Type Single Family Residence
Listing Status Sold
Purchase Type For Sale
Square Footage 1,736 sqft
Price per Sqft $155
Subdivision Aarons Place
MLS Listing ID 100461936
Sold Date 11/19/24
Style Wood Frame
Bedrooms 3
Full Baths 2
HOA Y/N No
Originating Board North Carolina Regional MLS
Year Built 1999
Annual Tax Amount $1,355
Lot Size 0.440 Acres
Acres 0.44
Lot Dimensions 152.61 x 84 x 104.16 x 149.35
Property Description
Beautiful cul-de-sac home located in the Rosewood School District with easy access to the new bypass, the new Walmart Shopping Center, and just a short drive to Seymour Johnson AFB main gate. This home offers a 3 bedroom split floor plan featuring a large living room with gas log fireplace, formal dining room with wood floors and large picture window, a spacious kitchen and breakfast nook. The split bedroom plan provides the ultimate in privacy for the primary bedroom. There you'll find a wonderful master bath with dual sink vanities, a soaking tub a separate shower, and a walk-in closet. Outside, a raised deck overlooks the fenced back yard and a small outbuilding perfect for the storage of yard tools and a mower. There's also a two car garage. SELLERS NOW OFFERING A $4,000 USE AS YOU CHOOSE CREDIT TO BUYERS FOR OFFERS RECEIVED BEFORE 9/25/2024. Get this one before its gone! Beautiful home!
Location
State NC
County Wayne
Community Aarons Place
Zoning Residential
Direction Highway 70 West, turn right on Leslie Road, right on Aaron's Place, right on Thomick Place.
Location Details Mainland
Rooms
Basement Crawl Space, None
Primary Bedroom Level Primary Living Area
Interior
Interior Features Ceiling Fan(s), Walk-in Shower, Eat-in Kitchen, Walk-In Closet(s)
Heating Heat Pump, Electric
Cooling Central Air
Flooring Carpet, Wood
Laundry Hookup - Dryer, Washer Hookup, Inside
Exterior
Parking Features Concrete, Garage Door Opener
Garage Spaces 2.0
Roof Type Shingle
Porch Deck
Building
Story 1
Entry Level One
Sewer Septic On Site
New Construction No
Schools
Elementary Schools Rosewood
Middle Schools Rosewood
High Schools Rosewood
Others
Tax ID 2680492746
Acceptable Financing Cash, Conventional, FHA, VA Loan
Listing Terms Cash, Conventional, FHA, VA Loan
Special Listing Condition None
Read Less
Want to know what your home might be worth? Contact us for a FREE valuation!

Our team is ready to help you sell your home for the highest possible price ASAP






