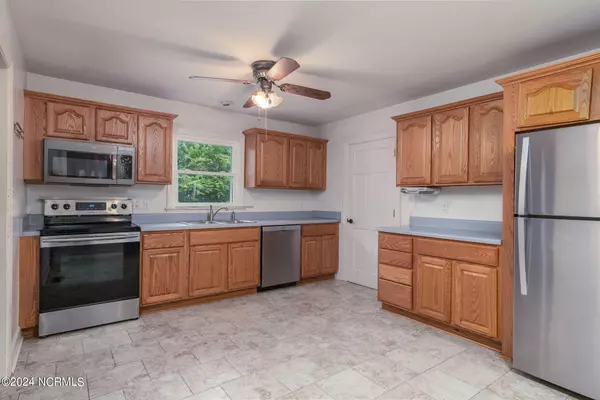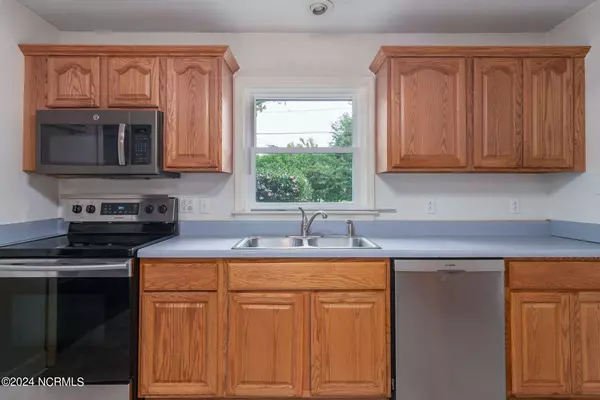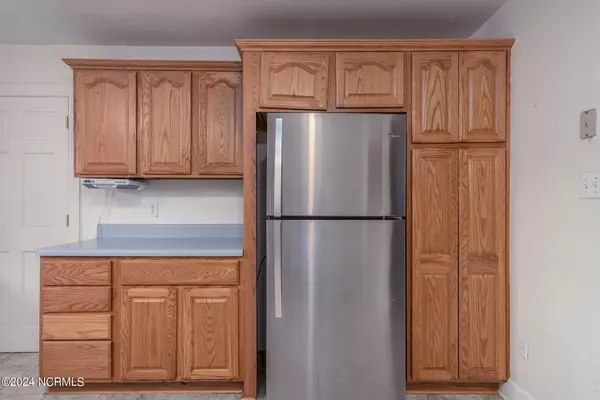$326,000
$325,000
0.3%For more information regarding the value of a property, please contact us for a free consultation.
602 Haywood Creek DR Trent Woods, NC 28562
3 Beds
2 Baths
1,833 SqFt
Key Details
Sold Price $326,000
Property Type Single Family Home
Sub Type Single Family Residence
Listing Status Sold
Purchase Type For Sale
Square Footage 1,833 sqft
Price per Sqft $177
Subdivision Manning Park
MLS Listing ID 100468877
Sold Date 11/26/24
Style Wood Frame
Bedrooms 3
Full Baths 2
HOA Y/N No
Originating Board Hive MLS
Year Built 1975
Annual Tax Amount $1,729
Lot Size 0.497 Acres
Acres 0.5
Lot Dimensions Irregular
Property Description
Discover this delightful three-bedroom brick ranch nestled on half an acre in the desirable Trent Woods neighborhood. This home has seen thoughtful upgrades over the past six years, including a new roof, energy-efficient windows, a whole house generator, gutters, and a Rinnai tankless water heater. Additional 286 square feet bonus room for fun game nights!
Enjoy the serene outdoors from your newly built screened-in porch, completed in 2023 by Coastal Craftsmen, perfect for relaxing or entertaining year-round. The spacious backyard offers plenty of room for your furbabies, gardening or simply soaking up the sun. Photos with furniture have been vitually staged.
Location
State NC
County Craven
Community Manning Park
Zoning Residential
Direction Hwy 17S towards Jacksonville. Turn left onto Greenleaf Cemetary Road. Turn right onto Haywood Creek Drive and then the house will be on your left.
Location Details Mainland
Rooms
Basement Crawl Space, None
Primary Bedroom Level Primary Living Area
Interior
Interior Features Whole-Home Generator, Master Downstairs, Ceiling Fan(s), Walk-in Shower
Heating Electric, Heat Pump
Cooling Central Air
Flooring LVT/LVP, Carpet, Tile
Appliance Stove/Oven - Electric, Refrigerator, Microwave - Built-In, Dishwasher, Cooktop - Electric
Laundry Laundry Closet
Exterior
Exterior Feature None
Parking Features Off Street, Paved
Utilities Available Natural Gas Connected
Roof Type Shingle
Porch Porch, Screened
Building
Story 1
Entry Level One
Sewer Municipal Sewer
Water Municipal Water
Structure Type None
New Construction No
Schools
Elementary Schools A. H. Bangert
Middle Schools H. J. Macdonald
High Schools New Bern
Others
Tax ID 8-207-A -001
Acceptable Financing Cash, Conventional, FHA, VA Loan
Listing Terms Cash, Conventional, FHA, VA Loan
Special Listing Condition None
Read Less
Want to know what your home might be worth? Contact us for a FREE valuation!

Our team is ready to help you sell your home for the highest possible price ASAP







