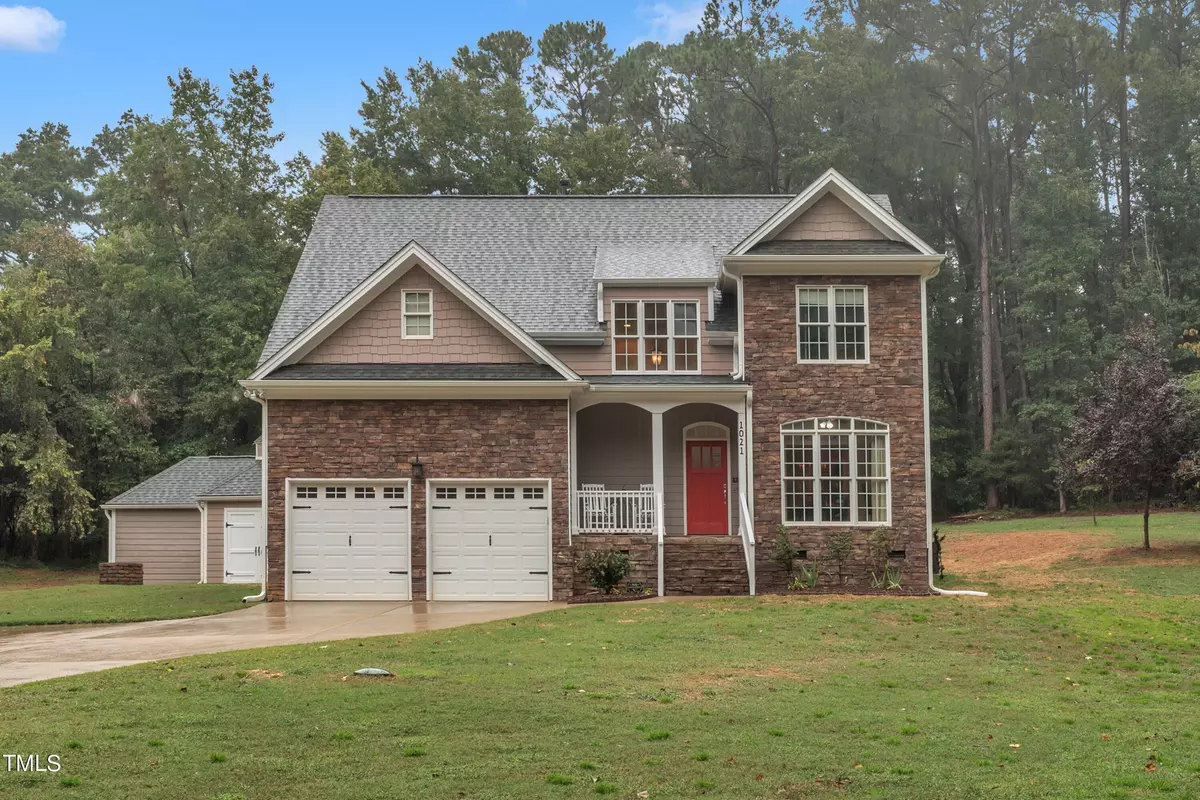Bought with EXIT REALTY PREFERRED
$490,000
$500,000
2.0%For more information regarding the value of a property, please contact us for a free consultation.
1021 Mountain Laurel Drive Raleigh, NC 27603
3 Beds
3 Baths
2,167 SqFt
Key Details
Sold Price $490,000
Property Type Single Family Home
Sub Type Single Family Residence
Listing Status Sold
Purchase Type For Sale
Square Footage 2,167 sqft
Price per Sqft $226
Subdivision Laurel Grove
MLS Listing ID 10053502
Sold Date 11/27/24
Style Site Built
Bedrooms 3
Full Baths 2
Half Baths 1
HOA Y/N No
Abv Grd Liv Area 2,167
Originating Board Triangle MLS
Year Built 2006
Annual Tax Amount $2,666
Lot Size 2.040 Acres
Acres 2.04
Property Description
If you are looking for 2 acres in Wake County with no HOA fees, this is the home for you! Nestled on more than two serene acres surrounded by nature, this light-filled custom home seamlessly blends comfort and craftsmanship. Step into the welcoming two-story foyer and enjoy modern amenities including a dual zone HVAC system, 5 year old roof and a generator connection. Inside the 1st floor boasts a Home Office, Formal dining room, and half bath. The kitchen has beautiful corian countertops and distinctive cork flooring. The spacious family room featuring a stunning stone fireplace creates a cozy atmosphere perfect for relaxation. Upstairs, the primary suite offers a generous sitting area and an ensuite bathroom with dual sinks and a dual shower head designed for ultimate comfort. There are multiple powered sheds on the property and is a dream for woodworkers, crafters, or any hobbyist. Outdoor living shines through here with a beautiful fire pit set on stamped concrete a charming front porch perfect for rocking chairs and a lovely outdoor patio. Experience the tranquility of country living just a short drive from major highways and excellent shopping!
Location
State NC
County Wake
Direction 1-40 East to Exit 312A. Turn Right on Sauls Rd, Right into Laurel Grove.
Rooms
Other Rooms Garage(s), Shed(s), Storage, Workshop
Basement Crawl Space
Interior
Interior Features Double Vanity, Dual Closets, Eat-in Kitchen, Entrance Foyer, High Ceilings, Walk-In Shower
Heating Propane
Cooling Central Air, Zoned
Flooring Ceramic Tile, Combination, Cork, Hardwood
Fireplaces Number 1
Fireplaces Type Fire Pit, Gas, Gas Log, Propane
Fireplace Yes
Window Features Blinds
Appliance Built-In Gas Range, Dishwasher, Dryer, Electric Oven, Electric Water Heater, Gas Cooktop, Microwave, Refrigerator, Washer
Laundry Laundry Room, Upper Level
Exterior
Exterior Feature Fire Pit, Private Yard, Rain Gutters, Storage
Garage Spaces 2.0
Pool None
Community Features None
Utilities Available Cable Available, Electricity Connected, Natural Gas Not Available, Septic Connected, Water Available, Propane
View Y/N Yes
Roof Type Shingle
Porch Front Porch, Patio
Garage Yes
Private Pool No
Building
Lot Description Front Yard, Hardwood Trees, Landscaped, Partially Cleared, Wooded
Faces 1-40 East to Exit 312A. Turn Right on Sauls Rd, Right into Laurel Grove.
Story 2
Foundation Brick/Mortar
Sewer Septic Tank
Water Public
Architectural Style Craftsman, Traditional, Transitional
Level or Stories 2
Structure Type Fiber Cement,Low VOC Paint/Sealant/Varnish,Stone Veneer
New Construction No
Schools
Elementary Schools Wake - Rand Road
Middle Schools Wake - North Garner
High Schools Wake - Garner
Others
Senior Community false
Tax ID 1607940062
Special Listing Condition Standard
Read Less
Want to know what your home might be worth? Contact us for a FREE valuation!

Our team is ready to help you sell your home for the highest possible price ASAP



