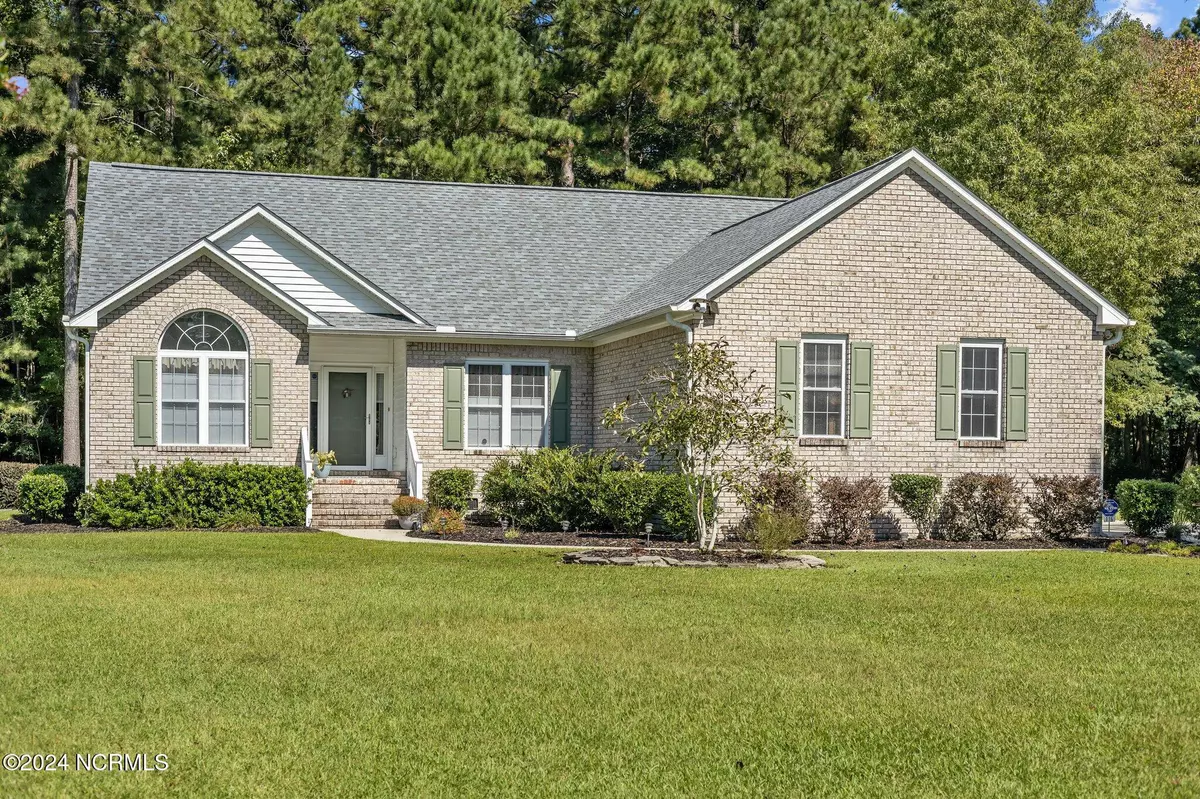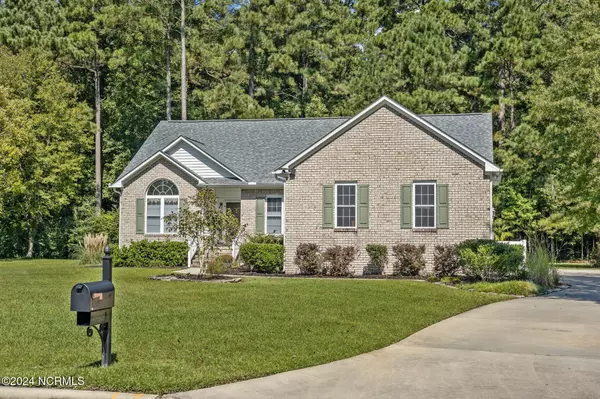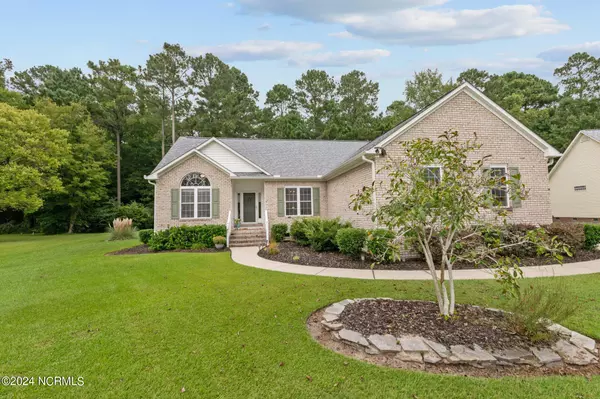$405,000
$417,495
3.0%For more information regarding the value of a property, please contact us for a free consultation.
115 Nyon RD New Bern, NC 28562
3 Beds
3 Baths
2,141 SqFt
Key Details
Sold Price $405,000
Property Type Single Family Home
Sub Type Single Family Residence
Listing Status Sold
Purchase Type For Sale
Square Footage 2,141 sqft
Price per Sqft $189
Subdivision Taberna
MLS Listing ID 100469252
Sold Date 12/02/24
Style Wood Frame
Bedrooms 3
Full Baths 2
Half Baths 1
HOA Fees $335
HOA Y/N Yes
Originating Board Hive MLS
Year Built 2003
Annual Tax Amount $2,470
Lot Size 0.770 Acres
Acres 0.77
Lot Dimensions 86x217x169x261
Property Description
This beautiful 1-story brick home offers an open and inviting floor plan, highlighted by a spacious great room with a gas fireplace. The adjacent dining room, accented with elegant columns, flows seamlessly into a bright sunroom, filled with natural light and providing direct access to a 20 x 14 deck. The deck overlooks a meticulously maintained backyard and a private wooded area, perfect for relaxation and outdoor enjoyment.
The home's split-bedroom floor plan is ideal for easy living or retirement, offering privacy and comfort. Additionally, a sizable 18 x 11 office or hobby room is located on the second floor, providing a flexible space for various needs. The home is impeccably maintained, with regular HVAC servicing and annual termite inspections, ensuring its pristine condition.
The two-car garage offers abundant shelving for storage, along with a convenient half bath. The kitchen features beautiful granite countertops, a dishwasher, oven, raised panel cabinets, and a cozy breakfast area that overlooks the peaceful backyard, making it the perfect spot to start your day.
This home provides a blend of elegance, comfort, and functionality, ideal for anyone looking for a serene and well-maintained residence.
Location
State NC
County Craven
Community Taberna
Zoning Residential
Direction From New Bern travel Hwy 70 East to Taberna, take a right onto Geneva Road, right on Nyon, property on your left.
Location Details Mainland
Rooms
Basement Crawl Space, None
Primary Bedroom Level Primary Living Area
Interior
Interior Features Solid Surface, Master Downstairs, Pantry, Walk-in Shower, Walk-In Closet(s)
Heating Gas Pack, Electric, Heat Pump, Natural Gas
Cooling Central Air
Flooring LVT/LVP, Carpet, Tile
Fireplaces Type Gas Log
Fireplace Yes
Window Features Blinds
Appliance Washer, Vent Hood, Stove/Oven - Gas, Refrigerator, Microwave - Built-In, Dryer, Disposal, Dishwasher, Compactor
Laundry Laundry Closet
Exterior
Exterior Feature None
Parking Features Concrete, On Site
Garage Spaces 2.0
Pool None
Utilities Available Natural Gas Connected
Waterfront Description None
Roof Type Architectural Shingle
Accessibility None
Porch Open, Deck, Patio
Building
Lot Description Interior Lot, Open Lot
Story 1
Entry Level One and One Half
Sewer Municipal Sewer
Water Municipal Water
Structure Type None
New Construction No
Schools
Elementary Schools Creekside
Middle Schools Grover C.Fields
High Schools New Bern
Others
Tax ID 7-300-1-032
Acceptable Financing Cash, Conventional, FHA, VA Loan
Listing Terms Cash, Conventional, FHA, VA Loan
Special Listing Condition None
Read Less
Want to know what your home might be worth? Contact us for a FREE valuation!

Our team is ready to help you sell your home for the highest possible price ASAP






