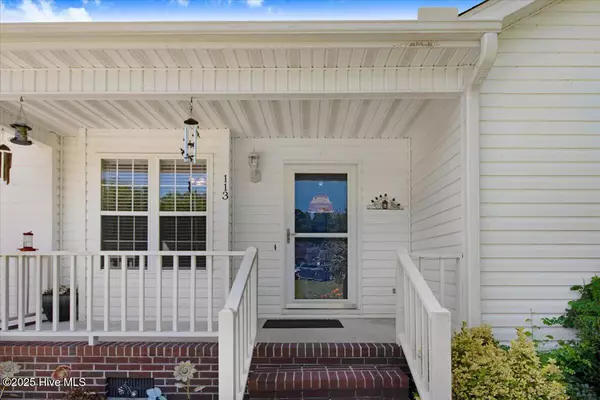$240,000
$239,900
For more information regarding the value of a property, please contact us for a free consultation.
113 Nicole CIR Goldsboro, NC 27530
4 Beds
3 Baths
1,486 SqFt
Key Details
Sold Price $240,000
Property Type Single Family Home
Sub Type Single Family Residence
Listing Status Sold
Purchase Type For Sale
Square Footage 1,486 sqft
Price per Sqft $161
Subdivision Twin Creeks
MLS Listing ID 100516030
Sold Date 08/12/25
Style Wood Frame
Bedrooms 4
Full Baths 3
HOA Y/N No
Year Built 1996
Annual Tax Amount $1,246
Lot Size 0.860 Acres
Acres 0.86
Lot Dimensions 228x122x213x202x50
Property Sub-Type Single Family Residence
Source Hive MLS
Property Description
Wonderful park-like setting on a cul-de-sac lot. Feel at ease as soon as you pull in the driveway. Enter the expansive gated fenced back yard and soak in the 24' above ground saltwater pool or hang out on the extensive decking with covered area. Enjoy time under the detached pergola for smores and family gatherings. And that's just the outside! The inside of the home doesn't disappoint either! The home boasts 4 bedrooms and 3 full baths. Featuring a huge primary bedroom with walk-in closet and 3 additional bedrooms. The large family room and cozy kitchen with dining area complete this well planned home. This one won't last long! Schedule your showing today!
Location
State NC
County Wayne
Community Twin Creeks
Zoning RES
Direction From Stevens Mill Rd. Turn left onto Black Jack Church Rd. Turn right onto Old Grantham Rd Turn left onto Twin Creeks Dr. Turn right onto Nicole Cir.
Location Details Mainland
Rooms
Other Rooms Pergola, Storage
Primary Bedroom Level Primary Living Area
Interior
Interior Features Solid Surface, Ceiling Fan(s)
Heating Heat Pump, Electric, Forced Air
Cooling Central Air
Flooring Carpet, Laminate, Vinyl
Fireplaces Type None
Fireplace No
Appliance Built-In Microwave, Refrigerator, Range, Dishwasher
Exterior
Parking Features Garage Faces Front, Attached, Covered, Detached
Garage Spaces 1.0
Carport Spaces 2
Pool Above Ground
Utilities Available Cable Available
Roof Type Architectural Shingle
Porch Covered, Deck, Porch
Building
Lot Description Cul-De-Sac
Story 1
Entry Level One
Sewer Septic Tank
Water County Water
New Construction No
Schools
Elementary Schools Grantham
Middle Schools Grantham
High Schools Southern Wayne
Others
Tax ID 2567574388
Acceptable Financing Cash, Conventional, FHA, USDA Loan, VA Loan
Listing Terms Cash, Conventional, FHA, USDA Loan, VA Loan
Read Less
Want to know what your home might be worth? Contact us for a FREE valuation!

Our team is ready to help you sell your home for the highest possible price ASAP






