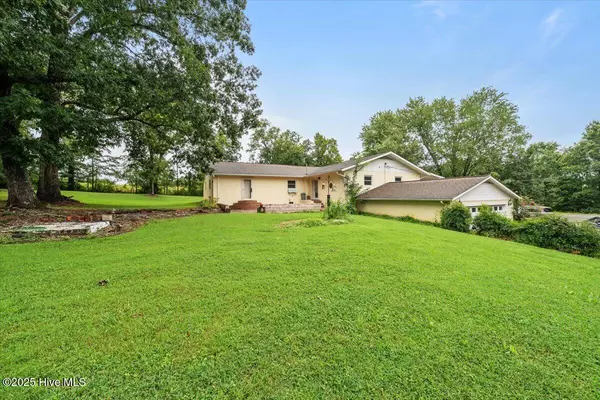$335,000
$335,000
For more information regarding the value of a property, please contact us for a free consultation.
8422 Nc Highway 22 42 Bennett, NC 27208
4 Beds
3 Baths
2,337 SqFt
Key Details
Sold Price $335,000
Property Type Single Family Home
Sub Type Single Family Residence
Listing Status Sold
Purchase Type For Sale
Square Footage 2,337 sqft
Price per Sqft $143
Subdivision Not In Subdivision
MLS Listing ID 100525292
Sold Date 10/01/25
Bedrooms 4
Full Baths 2
Half Baths 1
HOA Y/N No
Year Built 1971
Lot Size 2.000 Acres
Acres 2.0
Lot Dimensions 431x229x433x215
Property Sub-Type Single Family Residence
Source Hive MLS
Property Description
TWO homes, TWO bay garage workshop on TWO acres in BENNETT! The main home offers 2,330 sq ft on the main level with bedrooms, den, living room, kitchen, baths, and LARGE front porch perfect for relaxing. Finished 738 sq ft basement includes plumbing from a former laundry and bath, offering space for updates. Outside, enjoy a patio and mature landscaping. Guest home (1,200± sq ft, slab) features full kitchen, 1.5 baths, living room, and fireplace—ideal for multigenerational living, rental income, and enhanced accessibility. Property includes attached garage plus a large two-bay detached garage for storage or workshop space. With some personal touches, this property can truly shine and reach its full potential.
Location
State NC
County Randolph
Community Not In Subdivision
Zoning RA
Direction Take Siler City Glendon Rd/Siler City Glendon Rd, turn right on Bennett Bonlee Rd, turn right on, Lewis Brown Rd, turn left Joe Branson Rd, turn left on NC-22 S/NC 42 E in Randolph County, property on the right.
Location Details Mainland
Rooms
Other Rooms Guest House, Second Garage, Workshop
Primary Bedroom Level Primary Living Area
Interior
Interior Features Ceiling Fan(s)
Heating Propane, Gas Pack, Heat Pump, Electric, Forced Air
Cooling Central Air
Exterior
Parking Features Garage Faces Side, Attached, Concrete
Garage Spaces 4.0
Utilities Available None
Roof Type Shingle
Porch Patio, Porch
Building
Story 1
Entry Level One
Foundation Combination, Brick/Mortar, Block, Slab
Sewer Septic Tank
Water Well
New Construction No
Schools
Elementary Schools Coleridge Elementary School
Middle Schools Southeastern Randolph Middle School
High Schools Eastern Randolph High School
Others
Tax ID 8636335902
Acceptable Financing Cash, Conventional
Listing Terms Cash, Conventional
Read Less
Want to know what your home might be worth? Contact us for a FREE valuation!

Our team is ready to help you sell your home for the highest possible price ASAP







